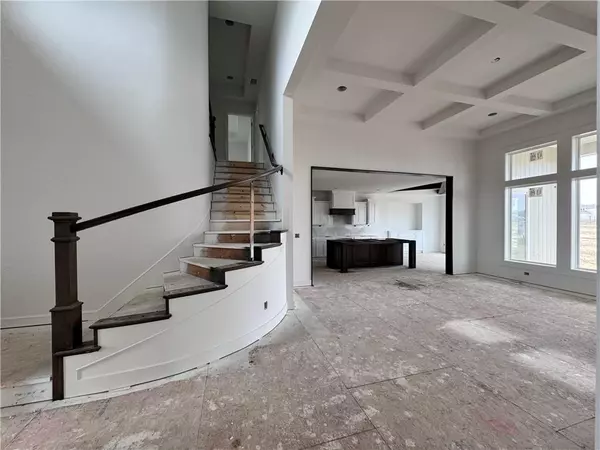$847,261
$847,261
For more information regarding the value of a property, please contact us for a free consultation.
4200 W 158TH ST Overland Park, KS 66224
4 Beds
4 Baths
3,037 SqFt
Key Details
Sold Price $847,261
Property Type Single Family Home
Sub Type Single Family Residence
Listing Status Sold
Purchase Type For Sale
Square Footage 3,037 sqft
Price per Sqft $278
Subdivision Mission Ranch
MLS Listing ID 2446148
Sold Date 07/11/24
Style Traditional
Bedrooms 4
Full Baths 3
Half Baths 1
HOA Fees $133/ann
Originating Board hmls
Annual Tax Amount $12,042
Lot Size 10,121 Sqft
Acres 0.2323595
Property Description
The El Dorado II 1.5 story plan defines modern living at its best. Home is through cabinet and trim stage, ready for interior paint. Still time to choose your Final Decor Selections! With thoughtful design elements including a sweeping staircase that creates a striking focal point as you enter the home. This home has a main level office that is tucked away behind the kitchen and the primary bedroom is located on the first floor. Large primary bath with freestanding tub, dual shower heads in the shower and lot of storage. This home has a wonderfully large primary closet with room for everything. The kitchen, equipped to handle weeknight dinners or weekend entertaining, large pantry with space for a second refrigerator and 2nd oven if you wish. oversized island for all to gather around! Upstairs, has three secondary bedrooms that are located off of a central loft area and all nice sized rooms. Large, covered patio is wonderful for entertaining and enjoying the outdoors. This home has great use of space, and it won't disappoint! Still time to make selections. PICTURES ARE OF A FORMER MODEL HOME.
Location
State KS
County Johnson
Rooms
Other Rooms Main Floor Master, Office
Basement Daylight, Full, Inside Entrance, Sump Pump
Interior
Interior Features Custom Cabinets, Kitchen Island, Painted Cabinets, Pantry, Smart Thermostat, Walk-In Closet(s)
Heating Forced Air
Cooling Electric
Flooring Carpet, Tile, Wood
Fireplaces Number 1
Fireplaces Type Gas, Great Room
Equipment Back Flow Device
Fireplace Y
Appliance Cooktop, Dishwasher, Disposal, Exhaust Hood, Humidifier, Microwave, Refrigerator, Built-In Oven, Stainless Steel Appliance(s)
Laundry Laundry Room, Main Level
Exterior
Exterior Feature Sat Dish Allowed
Garage true
Garage Spaces 3.0
Amenities Available Clubhouse, Exercise Room, Party Room, Pickleball Court(s), Play Area, Pool, Trail(s)
Roof Type Composition
Parking Type Attached, Garage Door Opener, Garage Faces Front
Building
Lot Description City Lot, Sprinkler-In Ground
Entry Level 1.5 Stories
Sewer City/Public
Water Public
Structure Type Stone Veneer,Stucco & Frame
Schools
Elementary Schools Sunrise Point
Middle Schools Prairie Star
High Schools Blue Valley
School District Blue Valley
Others
HOA Fee Include All Amenities,Curbside Recycle,Management,Trash
Ownership Private
Acceptable Financing Cash, Conventional, FHA, VA Loan
Listing Terms Cash, Conventional, FHA, VA Loan
Read Less
Want to know what your home might be worth? Contact us for a FREE valuation!

Our team is ready to help you sell your home for the highest possible price ASAP






