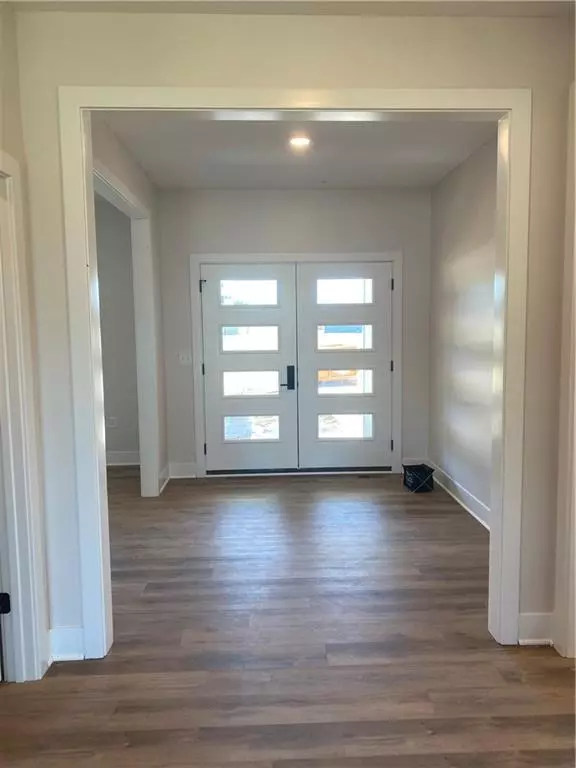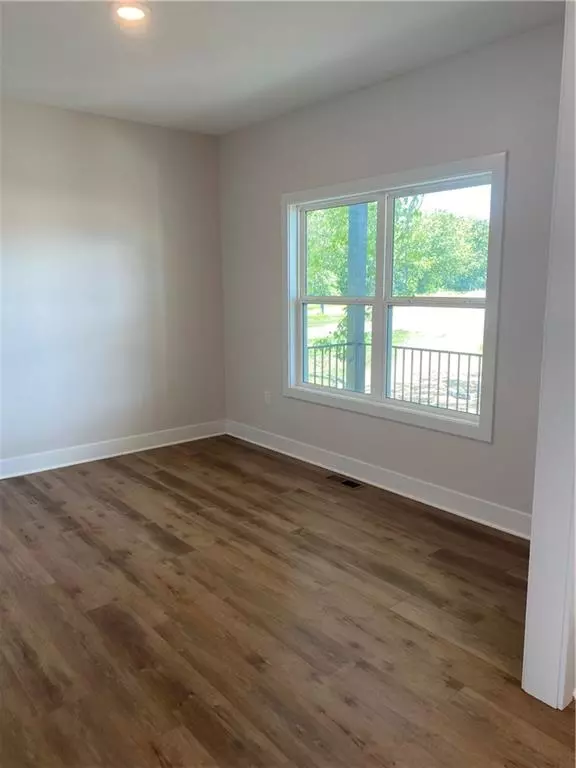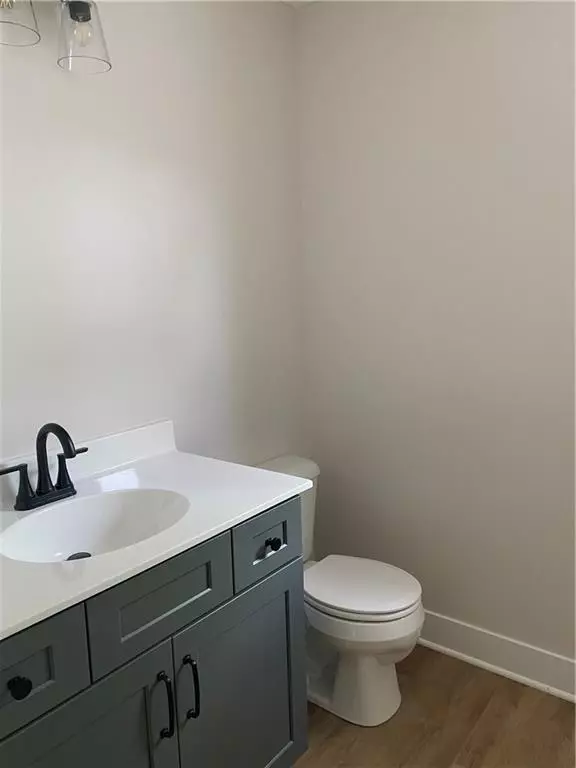$420,000
$420,000
For more information regarding the value of a property, please contact us for a free consultation.
61 SE 461st RD Warrensburg, MO 64093
4 Beds
3 Baths
2,260 SqFt
Key Details
Sold Price $420,000
Property Type Single Family Home
Sub Type Single Family Residence
Listing Status Sold
Purchase Type For Sale
Square Footage 2,260 sqft
Price per Sqft $185
Subdivision Meadow Creek
MLS Listing ID 2492201
Sold Date 07/16/24
Style Traditional
Bedrooms 4
Full Baths 2
Half Baths 1
HOA Fees $25/ann
Originating Board hmls
Annual Tax Amount $3,000
Lot Size 0.505 Acres
Acres 0.50493574
Lot Dimensions .505
Property Description
Welcome to your dream home nestled on a half-acre lot that backs up to a picturesque farm with grazing horses and a pond. This stunning two-story home boasts four spacious bedrooms, providing ample space for your family. As you approach the residence, you are greeted by a charming covered front porch and an inviting double-door entry. Walk into a grand entryway, where natural light floods the space. The home offers an office or den when you walk in the door. The heart of the home is the expansive white cabinet kitchen, equipped with stainless steel appliances, and a large kitchen island for entertaining family and friends. The pantry features a delightful coffee bar, offering a cozy spot to start your day. Designed with modern living in mind, the open-concept layout connects the kitchen to the spacious living areas, providing a versatile and inviting space for gatherings or relaxation with the electric fireplace. Enjoy the mud space by the garage door to drop off your belongings and shoes at the end of your day. This home has a spacious master suite with a walk-in closet and double vanity sinks. Enjoy built-in cabinets for ample storage. Convenient laundry room just down the hall. For those seeking additional space, the unfinished walk-out basement presents endless possibilities. It is also stubbed for a half bath.
Location
State MO
County Johnson
Rooms
Other Rooms Den/Study, Entry, Fam Rm Main Level, Office
Basement Egress Window(s), Unfinished, Stubbed for Bath, Walk Out
Interior
Heating Electric
Cooling Electric
Flooring Carpet, Luxury Vinyl Plank
Fireplaces Number 1
Fireplaces Type Electric, Family Room
Fireplace Y
Appliance Dishwasher, Disposal, Exhaust Hood, Built-In Electric Oven, Stainless Steel Appliance(s)
Laundry Bedroom Level
Exterior
Parking Features true
Garage Spaces 2.0
Roof Type Composition
Building
Lot Description Treed
Entry Level 2 Stories
Sewer City/Public
Water Public
Structure Type Board/Batten,Wood Siding
Schools
School District Warrensburg R-Vi
Others
Ownership Private
Acceptable Financing Cash, Conventional, FHA, VA Loan
Listing Terms Cash, Conventional, FHA, VA Loan
Read Less
Want to know what your home might be worth? Contact us for a FREE valuation!

Our team is ready to help you sell your home for the highest possible price ASAP





