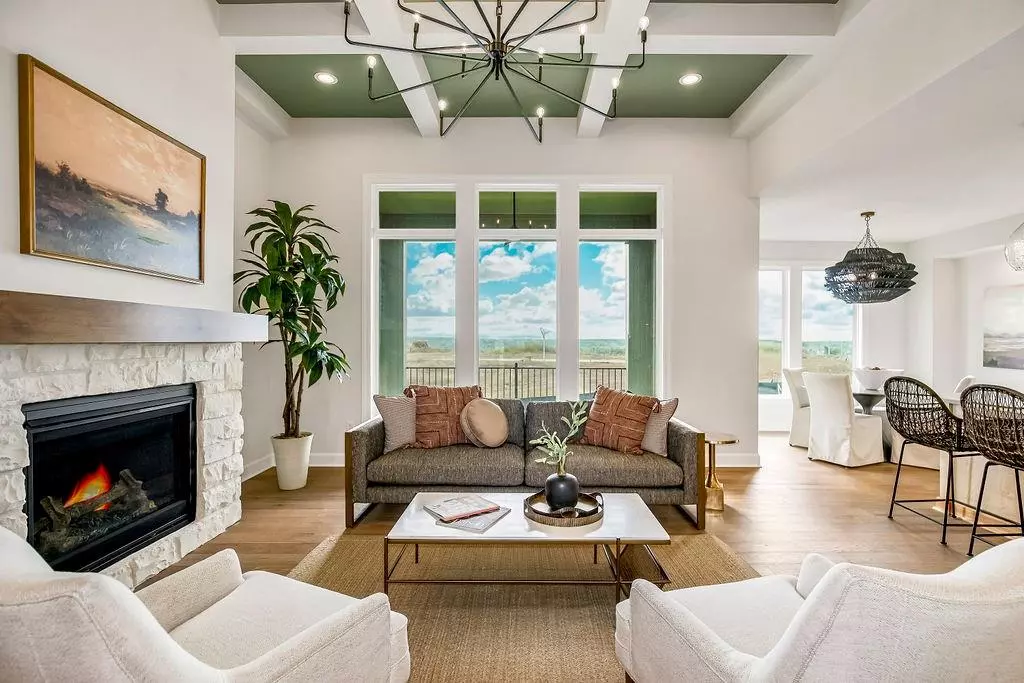$667,597
$667,597
For more information regarding the value of a property, please contact us for a free consultation.
3907 W 158th TER Overland Park, KS 66224
4 Beds
3 Baths
2,697 SqFt
Key Details
Sold Price $667,597
Property Type Single Family Home
Sub Type Villa
Listing Status Sold
Purchase Type For Sale
Square Footage 2,697 sqft
Price per Sqft $247
Subdivision Mission Ranch
MLS Listing ID 2435234
Sold Date 07/17/24
Style Traditional
Bedrooms 4
Full Baths 3
HOA Fees $260/mo
Originating Board hmls
Annual Tax Amount $9,440
Lot Size 0.253 Acres
Acres 0.2527941
Property Description
"AWARD WINNING PLAN"...NEW Maintenace Provided Villa by Rodrock Homes. . .the "ASTER" is a reverse 1.5 home with 4 bedrooms and 3 bathrooms, providing 2697 sq. ft. of living space. This home features 2 bedrooms on the main level. The Aster boasts quality craftsmanship and a primary suite located on the main level allowing for savvy, practical use of square footage throughout, going beyond and the expected. A control center (small office on the main level) gives you a place to work without taking up much space. Beautiful, boxed ceiling in the great room with a floor to ceiling fireplace. This plan is open and bright. The home is located on a cul-de-sac level lot. . . there is still time to make your decorator selections.
Location
State KS
County Johnson
Rooms
Other Rooms Family Room, Main Floor BR, Main Floor Master
Basement Egress Window(s), Finished, Full
Interior
Interior Features Kitchen Island, Painted Cabinets, Pantry, Smart Thermostat, Stained Cabinets, Walk-In Closet(s)
Heating Natural Gas
Cooling Electric
Flooring Carpet, Tile, Wood
Fireplaces Number 1
Fireplaces Type Great Room
Equipment Back Flow Device
Fireplace Y
Appliance Cooktop, Dishwasher, Disposal, Exhaust Hood, Humidifier, Microwave, Built-In Oven, Gas Range, Stainless Steel Appliance(s)
Laundry Laundry Room, Off The Kitchen
Exterior
Exterior Feature Sat Dish Allowed
Garage true
Garage Spaces 2.0
Amenities Available Clubhouse, Exercise Room, Party Room, Pickleball Court(s), Play Area, Pool, Trail(s)
Roof Type Composition
Parking Type Attached, Garage Door Opener, Garage Faces Front
Building
Lot Description City Lot, Cul-De-Sac, Level, Sprinkler-In Ground
Entry Level Reverse 1.5 Story
Sewer City/Public
Water Public
Structure Type Frame,Stone Veneer
Schools
Elementary Schools Sunrise Point
Middle Schools Prairie Star
High Schools Blue Valley
School District Blue Valley
Others
HOA Fee Include Curbside Recycle,Lawn Service,Management,Snow Removal,Trash
Ownership Private
Acceptable Financing Cash, Conventional, VA Loan
Listing Terms Cash, Conventional, VA Loan
Read Less
Want to know what your home might be worth? Contact us for a FREE valuation!

Our team is ready to help you sell your home for the highest possible price ASAP






