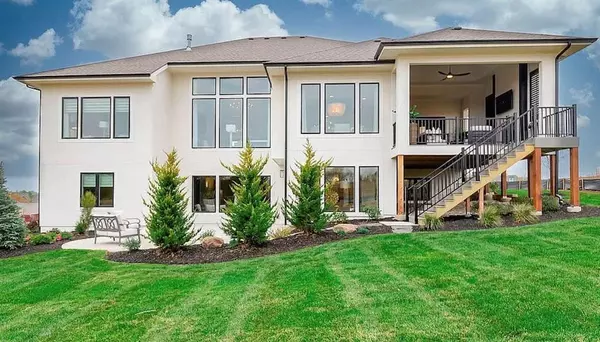$1,499,000
$1,499,000
For more information regarding the value of a property, please contact us for a free consultation.
3312 W 150th TER Leawood, KS 66224
4 Beds
4 Baths
4,550 SqFt
Key Details
Sold Price $1,499,000
Property Type Single Family Home
Sub Type Single Family Residence
Listing Status Sold
Purchase Type For Sale
Square Footage 4,550 sqft
Price per Sqft $329
Subdivision Hills Of Leawood
MLS Listing ID 2485496
Sold Date 07/18/24
Style Traditional
Bedrooms 4
Full Baths 4
HOA Fees $1,150
Originating Board hmls
Year Built 2020
Annual Tax Amount $15,998
Lot Size 0.344 Acres
Acres 0.34439853
Property Description
Welcome to this gorgeous Koehler Reverse, a residence of unparalleled elegance and sophistication in Leawood, Kansas. This stunning home boasts 4 bedrooms, 4 bathrooms, and an expansive 4550 square feet of living space, all nestled on a generous 15002 square foot lot. Every detail of this home exudes luxury, from the Electrolux 66 wide freezer/fridge to the all Pella windows and sliding doors, the Epoxy coated garage floors, oversized 3 car garage, and motorized window treatments. Step inside to discover a residence that is better than new, way below reproduction cost, with gorgeous decor and immaculate finishes throughout. The open floor plan seamlessly integrates the living spaces, leading to a large entertainment lanai, perfect for hosting gatherings. The kitchen is a chef's dream, featuring an island, pantry, and top-of-the-line appliances and a wet bar for added convenience. The Master bedroom and bathroom are over the top with elegance. The basement is just as impressive as the main level with a beautiful wine cellar, workout room on glass, and additional bedrooms and full baths.
The Hills of Leawood is a wonderful neighborhood situated in a fabulous location in the city. This home presents a rare opportunity to experience breathtaking living in a prime location. You are just steps away from two private entrances into Iron Woods Park that has great walking paths, outside entertainment in the summer, and a venue for wonderful events. Don't miss the chance to make this exquisite home your own.
Location
State KS
County Johnson
Rooms
Other Rooms Great Room, Main Floor BR, Main Floor Master, Mud Room, Recreation Room
Basement Basement BR, Finished, Walk Out
Interior
Interior Features Ceiling Fan(s), Custom Cabinets, Kitchen Island, Pantry, Walk-In Closet(s), Wet Bar
Heating Forced Air
Cooling Electric
Flooring Wood
Fireplaces Number 2
Fireplaces Type Great Room, Other
Fireplace Y
Appliance Dishwasher, Disposal, Microwave, Built-In Oven
Laundry Main Level
Exterior
Garage true
Garage Spaces 3.0
Amenities Available Pool, Trail(s)
Roof Type Composition
Parking Type Attached, Garage Faces Front
Building
Lot Description City Lot, Sprinkler-In Ground
Entry Level Reverse 1.5 Story
Sewer City/Public
Water Public
Structure Type Frame,Stucco
Schools
Elementary Schools Prairie Star
Middle Schools Prairie Star
High Schools Blue Valley
School District Blue Valley
Others
Ownership Private
Acceptable Financing Cash, Conventional, FHA, VA Loan
Listing Terms Cash, Conventional, FHA, VA Loan
Read Less
Want to know what your home might be worth? Contact us for a FREE valuation!

Our team is ready to help you sell your home for the highest possible price ASAP






