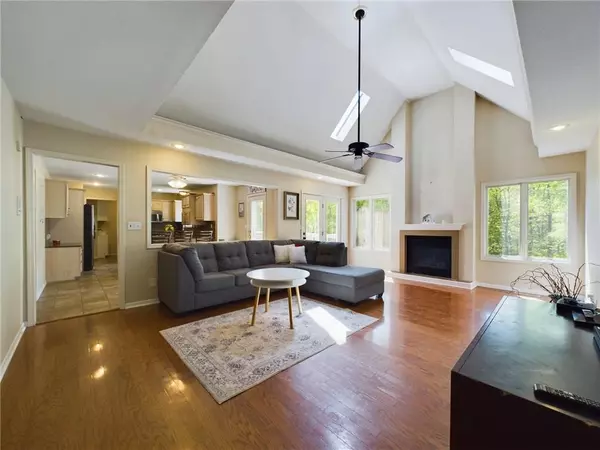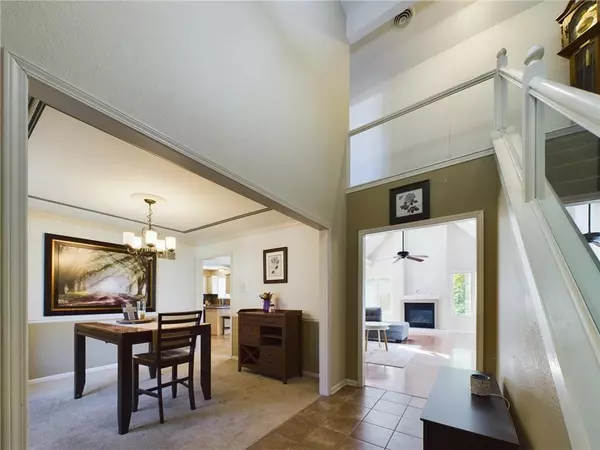$355,000
$355,000
For more information regarding the value of a property, please contact us for a free consultation.
522 Edgewood DR Warrensburg, MO 64093
4 Beds
4 Baths
3,054 SqFt
Key Details
Sold Price $355,000
Property Type Single Family Home
Sub Type Single Family Residence
Listing Status Sold
Purchase Type For Sale
Square Footage 3,054 sqft
Price per Sqft $116
Subdivision Fountain Hills
MLS Listing ID 2484626
Sold Date 07/17/24
Style Traditional
Bedrooms 4
Full Baths 4
Originating Board hmls
Year Built 1994
Annual Tax Amount $3,100
Lot Size 0.432 Acres
Acres 0.4318182
Lot Dimensions 90x209
Property Description
Seller's just made a MAJOR PRICE REDUCTION so you can update this beautiful home and make it yours! The seller's loss is your gain. Come home to a Zen feeling! This inviting home is tucked away quietly on a cul-de-sac & has a large fenced in treed lot that backs up to a wooded area! Main floor consists of the primary bedroom & en-suite, 2nd bedroom, laundry room, kitchen, living room & an elegant formal dining room. Living room & primary en-suite have skylights giving you an airy feeling & brightens the rooms with kiss of sunshine. Entertaining is a breeze with the practically open floor plan & 2 accesses to the large deck! Living room has beautiful hardwood flooring, floor to ceiling windows, access to back deck & 2 skylights. Kitchen has granite countertops, peninsula with additional seating, pantry, custom cabinets, space for a kitchenette and access to the back deck. Primary bedroom has large windows, walk-in closet & opens up to a HUGE En-Suite. En-suite has soaker tub, 2 sink areas & shower. En-suite has a cute access to the 2nd bedroom which has a large walk-in closet & beautiful large window. Upstairs are 2 very large bedrooms with walk-in closets & full bathroom. Basement you have large living room, 2 storage areas, bathroom & 2 walkouts to the backyard. One of the storage areas could be used for a shop or lawn/garden garage.
Location
State MO
County Johnson
Rooms
Other Rooms Balcony/Loft, Entry, Fam Rm Main Level, Family Room, Main Floor Master, Office, Workshop
Basement Finished, Full, Inside Entrance, Walk Out
Interior
Interior Features Ceiling Fan(s), Custom Cabinets, Pantry, Skylight(s), Vaulted Ceiling, Walk-In Closet(s)
Heating Forced Air
Cooling Electric
Flooring Carpet
Fireplaces Number 1
Fireplaces Type Gas, Living Room
Fireplace Y
Appliance Dishwasher, Disposal, Microwave, Refrigerator, Built-In Electric Oven
Laundry Laundry Room, Main Level
Exterior
Parking Features true
Garage Spaces 2.0
Fence Wood
Amenities Available Trail(s)
Roof Type Composition
Building
Lot Description Cul-De-Sac, Treed, Wooded
Entry Level 1.5 Stories
Sewer City/Public
Water Public
Structure Type Stucco,Vinyl Siding
Schools
Elementary Schools Warrensburg
Middle Schools Warrensburg
High Schools Warrensburg
School District Warrensburg R-Vi
Others
Ownership Private
Acceptable Financing Cash, Conventional, FHA, VA Loan
Listing Terms Cash, Conventional, FHA, VA Loan
Read Less
Want to know what your home might be worth? Contact us for a FREE valuation!

Our team is ready to help you sell your home for the highest possible price ASAP





