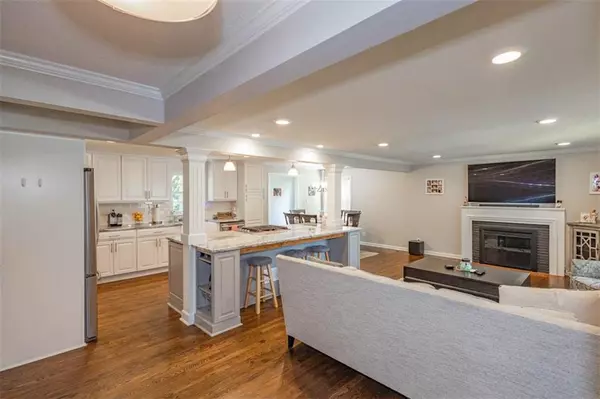$439,900
$439,900
For more information regarding the value of a property, please contact us for a free consultation.
4801 W 77th ST Prairie Village, KS 66208
4 Beds
3 Baths
1,801 SqFt
Key Details
Sold Price $439,900
Property Type Single Family Home
Sub Type Single Family Residence
Listing Status Sold
Purchase Type For Sale
Square Footage 1,801 sqft
Price per Sqft $244
Subdivision Prairie Ridge
MLS Listing ID 2493376
Sold Date 07/19/24
Style Traditional
Bedrooms 4
Full Baths 2
Half Baths 1
HOA Fees $2/ann
Originating Board hmls
Year Built 1954
Annual Tax Amount $5,877
Lot Size 9,309 Sqft
Acres 0.21370523
Property Description
Price improvement! Bring your buyers! Move right in to this picture perfect home in Prairie Ridge with inviting curb appeal! The kitchen was remodeled in 2018 with new marble counters and cabinets! High end appliances make it stand out! Wine rack and beverage refrigerator with storage for up to 36 bottles of wine and 36 cans stay with the property! New laundry room with additional 1/2 bath were added at the same time! Tornado shelter in the garage has room for 8 was built and installed by Protection Shelters LLC. Home is wired for electric vehicle charging and comes with a tesla wall connector that stays with the house. New HVAC was installed in 2021. This home is an entertainers dream! Live within walking distance to SM East, Porter Park, Bennett Park, The Village Shops as well as Corinth Shopping Center. *Storage room behind the garage*
Location
State KS
County Johnson
Rooms
Basement Crawl Space
Interior
Heating Forced Air
Cooling Electric
Flooring Wood
Fireplaces Number 1
Fireplaces Type Family Room
Fireplace Y
Appliance Cooktop, Dishwasher, Disposal, Exhaust Hood, Microwave, Refrigerator, Built-In Oven, Stainless Steel Appliance(s)
Laundry Main Level, Off The Kitchen
Exterior
Garage true
Garage Spaces 2.0
Fence Metal
Roof Type Composition
Parking Type Attached, Built-In
Building
Lot Description City Lot, Treed
Entry Level Side/Side Split
Sewer City/Public
Water Public
Structure Type Shingle/Shake
Schools
Middle Schools Indian Hills
High Schools Sm East
School District Shawnee Mission
Others
HOA Fee Include No Amenities
Ownership Private
Acceptable Financing Cash, Conventional, FHA, VA Loan
Listing Terms Cash, Conventional, FHA, VA Loan
Read Less
Want to know what your home might be worth? Contact us for a FREE valuation!

Our team is ready to help you sell your home for the highest possible price ASAP






