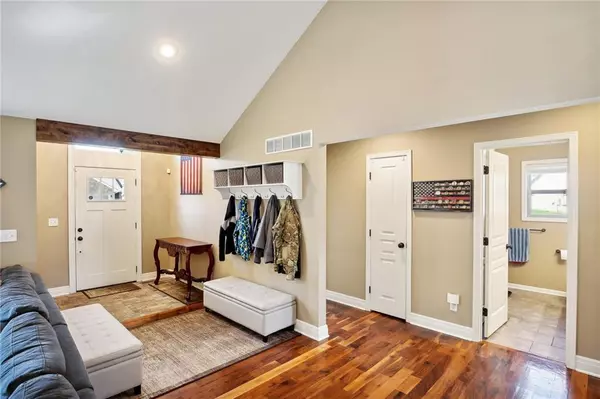$485,000
$485,000
For more information regarding the value of a property, please contact us for a free consultation.
11 SE 230 + Lot 4 RD Warrensburg, MO 64093
4 Beds
3 Baths
3,616 SqFt
Key Details
Sold Price $485,000
Property Type Single Family Home
Sub Type Single Family Residence
Listing Status Sold
Purchase Type For Sale
Square Footage 3,616 sqft
Price per Sqft $134
Subdivision Walnut Grove Estates
MLS Listing ID 2481211
Sold Date 07/24/24
Bedrooms 4
Full Baths 3
Originating Board hmls
Year Built 2017
Annual Tax Amount $3,686
Lot Size 0.780 Acres
Acres 0.78
Property Description
A PLACE FOR EVERYONE! Spread out and make yourself at home in this spacious ranch home on a roomy double lot in the Walnut Grove Estates subdivision. The main floor of this 2017 built home features an open concept living area with corner wood burning fireplace that can heat the main floor all winter, stunning kitchen & dining space, 3 bedrooms, laundry, and french doors leading out to a covered back deck and patio area. An expansive master suite boasts a huge walk in closet, beautifully tiled shower with glass doors, double vanity with custom cabinetry and granite counters, and a separate tub with whirlpool jets for your relaxation. The gourmet kitchen offers a family sized island that can accommodate multiple barstools, smooth granite counters, dark wood custom cabinets, and a walk in pantry, all with room to spare for a large dining room set. The current stove is electric, but the seller's have filled the rented propane tank until next Nov if the new owners would like to turn it back in gas stove accessibility. Across the house from the master suite you'll find bedrooms #2 & #3 and a full bathroom for them to share. Downstairs in the walk out basement you'll enter a spacious family room area followed by bedroom #4 in the back corner, a non conforming room next to that, as well as a full bathroom. On the other side, behind a cleverly built in bookcase is a hidden door that leads you to a private office space and winds around into a full unfinished storage area & storm shelter! The double lot is a rare find and one that offers plenty of space to play, garden, store that winter firewood or just breathe in the fresh air! Just minutes from DD HWY that leads directly to WAFB or just off HWY 13 to town. Don't miss this gem of a home! *All measurements are approximate. Buyers are recommended and encouraged to take their own measurements during their inspection period*
Location
State MO
County Johnson
Rooms
Other Rooms Office
Basement Finished, Walk Out
Interior
Interior Features Custom Cabinets, Kitchen Island, Painted Cabinets, Pantry, Smart Thermostat, Vaulted Ceiling, Walk-In Closet(s), Whirlpool Tub
Heating Forced Air
Cooling Electric
Fireplaces Number 1
Fireplaces Type Living Room, Wood Burning
Fireplace Y
Exterior
Parking Features true
Garage Spaces 2.0
Roof Type Composition
Building
Lot Description Level, Treed
Entry Level Ranch
Sewer City/Public
Water Public
Structure Type Stone & Frame,Vinyl Siding
Schools
School District Warrensburg R-Vi
Others
Ownership Private
Acceptable Financing Cash, Conventional, FHA, USDA Loan, VA Loan
Listing Terms Cash, Conventional, FHA, USDA Loan, VA Loan
Read Less
Want to know what your home might be worth? Contact us for a FREE valuation!

Our team is ready to help you sell your home for the highest possible price ASAP





