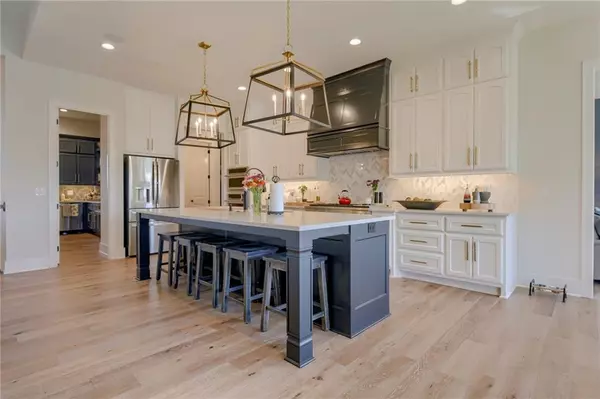$1,259,653
$1,259,653
For more information regarding the value of a property, please contact us for a free consultation.
4500 W 157th ST Overland Park, KS 66224
4 Beds
5 Baths
4,207 SqFt
Key Details
Sold Price $1,259,653
Property Type Single Family Home
Sub Type Single Family Residence
Listing Status Sold
Purchase Type For Sale
Square Footage 4,207 sqft
Price per Sqft $299
Subdivision Mission Ranch
MLS Listing ID 2401086
Sold Date 07/26/24
Style Traditional
Bedrooms 4
Full Baths 4
Half Baths 1
HOA Fees $133/ann
Originating Board hmls
Year Built 2023
Annual Tax Amount $17,760
Lot Size 0.342 Acres
Acres 0.34152892
Property Description
The Santa Fe by Rodrock Homes is underway in the Grand Reserve of Mission Ranch! Construction stage-Final Finish. Completion estimated 75-90 days from contract. This reverse style home features a well-planned main floor to include a Great Room and Hearth Room. Luxurious Master Suite is located on the main floor, along with a secondary bedroom with private bathroom. A half-bath is located on the main floor for guests. Large, open kitchen layout will highlight custom cabinetry along with oversized pantry/prep kitchen. Laundry is conveniently located off of the Primary Suite. Over 2,600 sq. ft. on the main floor is ideal for those seeking to do most of their daily living on this level. Exterior is finished with all Stucco and Natural Stone Veneer accents, 50-year composition roof. The covered deck invites you to enjoy the outdoors, with the comfort of having most of this area nestled within the side walls. When entertaining or relaxing extends to the lower level, you will find a spacious recreation room with walk-out access to back patio. Two additional bedrooms with bathrooms also located in this finished lower level. With the modern stucco and stone exterior, stunning design and exceptional interior layout, this new home will be one to see! Still time to select finishes to reflect your personal decor style! Some photos are of previously completed home and may reflect upgrade options not included in purchase price.
Location
State KS
County Johnson
Rooms
Other Rooms Great Room, Main Floor BR, Main Floor Master, Mud Room, Recreation Room
Basement Basement BR, Full, Sump Pump, Walk Out
Interior
Interior Features Custom Cabinets, Kitchen Island, Painted Cabinets, Pantry, Smart Thermostat, Stained Cabinets, Vaulted Ceiling, Walk-In Closet(s)
Heating Forced Air, Zoned
Cooling Electric, Zoned
Flooring Carpet, Tile, Wood
Fireplaces Number 2
Fireplaces Type Gas, Great Room, Hearth Room
Equipment Back Flow Device
Fireplace Y
Appliance Cooktop, Disposal, Exhaust Hood, Humidifier, Microwave, Built-In Oven
Laundry Laundry Room, Main Level
Exterior
Exterior Feature Sat Dish Allowed
Garage true
Garage Spaces 4.0
Amenities Available Clubhouse, Exercise Room, Pickleball Court(s), Play Area, Pool, Trail(s)
Roof Type Composition
Parking Type Attached, Garage Door Opener, Garage Faces Front, Garage Faces Side
Building
Lot Description Sprinkler-In Ground
Entry Level Reverse 1.5 Story
Sewer City/Public
Water Public
Structure Type Stone Trim,Stucco
Schools
Elementary Schools Sunrise Point
Middle Schools Prairie Star
High Schools Blue Valley
School District Blue Valley
Others
HOA Fee Include All Amenities,Curbside Recycle,Trash
Ownership Private
Acceptable Financing Cash, Conventional, VA Loan
Listing Terms Cash, Conventional, VA Loan
Read Less
Want to know what your home might be worth? Contact us for a FREE valuation!

Our team is ready to help you sell your home for the highest possible price ASAP






