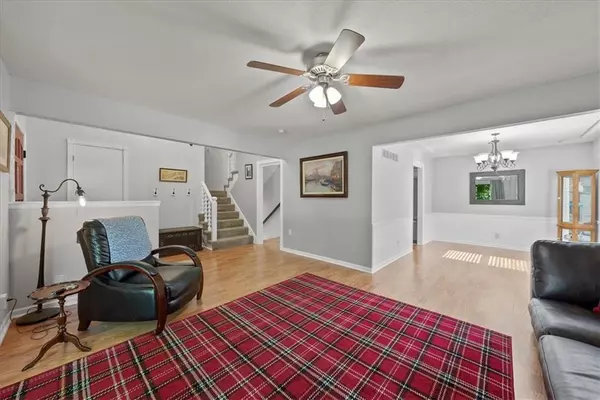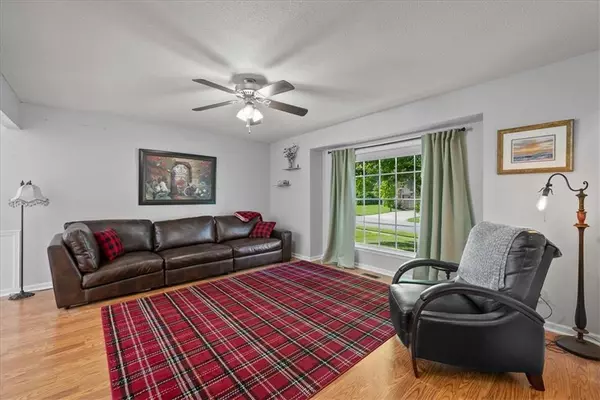$350,000
$350,000
For more information regarding the value of a property, please contact us for a free consultation.
2144 E 152nd TER Olathe, KS 66062
4 Beds
3 Baths
2,200 SqFt
Key Details
Sold Price $350,000
Property Type Single Family Home
Sub Type Single Family Residence
Listing Status Sold
Purchase Type For Sale
Square Footage 2,200 sqft
Price per Sqft $159
Subdivision Scarborough
MLS Listing ID 2498753
Sold Date 08/23/24
Style Traditional
Bedrooms 4
Full Baths 2
Half Baths 1
Originating Board hmls
Year Built 1978
Annual Tax Amount $3,667
Lot Size 8,626 Sqft
Acres 0.19802572
Property Description
Back on the Market with no fault to the Seller, Their loss is your gain! This Charming 4-Bedroom, 2.5-Bathroom Home has a rare second chance to live in the Heart of Olathe! Inspections have been completed and are available upon request.
Situated in a lovely neighborhood, this side-by-side split-level house boasts 5 levels, offering ample space for all your needs. The spacious living room, dining area, and kitchen are ideal for hosting gatherings, flooded with natural light. Enjoy 4 large bedrooms with a full bathroom. The primary bedroom includes a closet, a walk-in closet, and en-suite. The freshly painted living spaces create a welcoming atmosphere throughout the house. Downstairs, a renovated Family Room awaits with new carpet and LVP flooring, accompanied by a convenient half bathroom for guests. Additionally, there is a bonus room in the basement for hobbies or extra storage. The outdoor area features a serene setting with mature trees, perfect for relaxation. Conveniently located near grocery stores and restaurants, this charming home is waiting for you to make it your own.
Location
State KS
County Johnson
Rooms
Basement Finished, Inside Entrance
Interior
Interior Features Ceiling Fan(s), Pantry, Walk-In Closet(s)
Heating Natural Gas
Cooling Attic Fan, Electric
Flooring Carpet, Luxury Vinyl Plank
Fireplaces Number 1
Fireplaces Type Family Room, Gas
Fireplace Y
Appliance Dishwasher, Freezer, Refrigerator, Built-In Electric Oven
Laundry In Basement
Exterior
Exterior Feature Dormer, Sat Dish Allowed, Storm Doors
Garage true
Garage Spaces 2.0
Fence Wood
Roof Type Composition
Parking Type Attached, Garage Faces Front
Building
Lot Description City Lot, Level, Treed
Entry Level Side/Side Split
Sewer City/Public
Water Public
Structure Type Frame
Schools
Elementary Schools Scarborough
Middle Schools Indian Trail
High Schools Olathe South
School District Olathe
Others
Ownership Private
Acceptable Financing Cash, Conventional, FHA, VA Loan
Listing Terms Cash, Conventional, FHA, VA Loan
Read Less
Want to know what your home might be worth? Contact us for a FREE valuation!

Our team is ready to help you sell your home for the highest possible price ASAP






