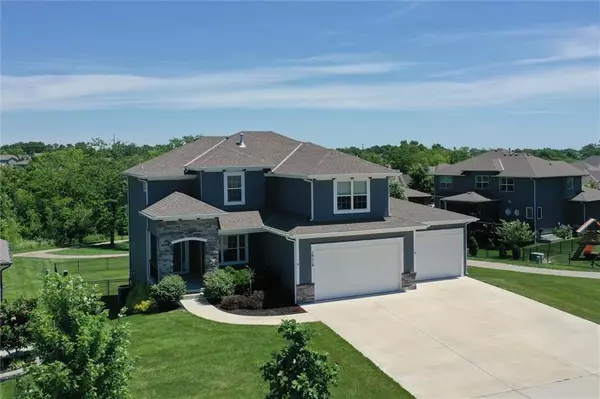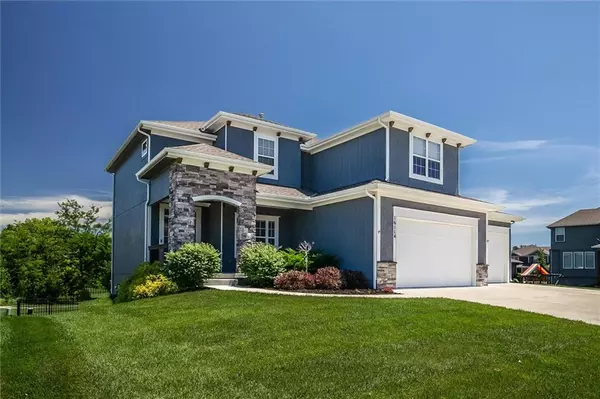$714,900
$714,900
For more information regarding the value of a property, please contact us for a free consultation.
16114 W 165th ST Olathe, KS 66062
4 Beds
5 Baths
3,039 SqFt
Key Details
Sold Price $714,900
Property Type Single Family Home
Sub Type Single Family Residence
Listing Status Sold
Purchase Type For Sale
Square Footage 3,039 sqft
Price per Sqft $235
Subdivision Stonebridge Trails
MLS Listing ID 2491096
Sold Date 08/27/24
Style Traditional
Bedrooms 4
Full Baths 4
Half Baths 1
HOA Fees $68/ann
Originating Board hmls
Year Built 2019
Annual Tax Amount $9,694
Lot Size 10,018 Sqft
Acres 0.23
Property Description
Better than new construction!!! EVERYTHING IS BIGGER! $100k IN UPGRADES in this gorgeous FULLY CUSTOMIZED 2 Story home! INDOOR BOAT STOARAGE!!! Home backs up to beautiful green space & walking trails & was built on piers & double joisted to prevent any structural movement or creaky floors-rock solid! Highly sought after Spring Hill School District! Large great room, wet bar, half bath, office & remote controlled blinds. Chef's kitchen w/ oversized island, custom cabinets, 5-burner gas stove, wifi double oven, wifi led lighting, soft close cabinetry, & HUGE pantry w/ a commercial grade fridge/freezer that stays & additional washer/dryer hookup. Double sliding doors in dining area open up to 14'x21' covered deck made w/ composite & has a gas line for grilling. Beautiful hardwoods on main level & upstairs hallway. Large primary suite w/ soaker tub, walk in shower, double vanities & huge walk in closet w/ built-ins & connection to the laundry room. All 3 spacious spare bedrooms have walk-in closets & access to their OWN private bath. Walkout basement provides TONS of additional storage, is ready to be finished & walks out to patio! 200 amp Electrical Service for any future expansions. Dual zone HVAC system on wifi & reverse osmosis for humidifier & upstairs fridge. Extra large garage w/ 8 ft tall extra-wide garage doors creates plenty of space for vehicles & workshop & has a gas line for a heater! 3rd garage stall is 35 FT DEEP w/ 220 outlet (great for EV charging) & is perfect for boat storage or tandem parking! Custom exterior LED lighting & sprinkler system. Backyard w/ wrought iron fence in a park-like setting creates an oasis of your own! Stonebridge Trails offers 2 clubhouses, workout facility, 4 pools, playgrounds, basketball & tennis courts, paved trails throughout the community & much more! Don't miss out on these UPGRADES!!!
Location
State KS
County Johnson
Rooms
Other Rooms Den/Study, Entry, Fam Rm Main Level, Office
Basement Concrete, Full, Inside Entrance, Stubbed for Bath, Walk Out
Interior
Interior Features All Window Cover, Ceiling Fan(s), Custom Cabinets, Kitchen Island, Painted Cabinets, Pantry, Smart Thermostat, Walk-In Closet(s)
Heating Natural Gas
Cooling Gas
Flooring Carpet, Tile, Wood
Fireplace N
Appliance Dishwasher, Disposal, Double Oven, Dryer, Exhaust Hood, Humidifier, Microwave, Refrigerator, Gas Range, Stainless Steel Appliance(s), Washer
Laundry Bedroom Level
Exterior
Garage true
Garage Spaces 3.0
Fence Metal
Amenities Available Clubhouse, Exercise Room, Pool, Trail(s)
Roof Type Composition
Parking Type Attached, Garage Faces Front, Tandem
Building
Lot Description Adjoin Greenspace
Entry Level 2 Stories
Sewer City/Public
Water Public
Structure Type Board/Batten,Frame
Schools
Elementary Schools Prairie Creek
Middle Schools Woodland Spring
High Schools Spring Hill
School District Spring Hill
Others
Ownership Private
Acceptable Financing Cash, Conventional, FHA, VA Loan
Listing Terms Cash, Conventional, FHA, VA Loan
Read Less
Want to know what your home might be worth? Contact us for a FREE valuation!

Our team is ready to help you sell your home for the highest possible price ASAP






