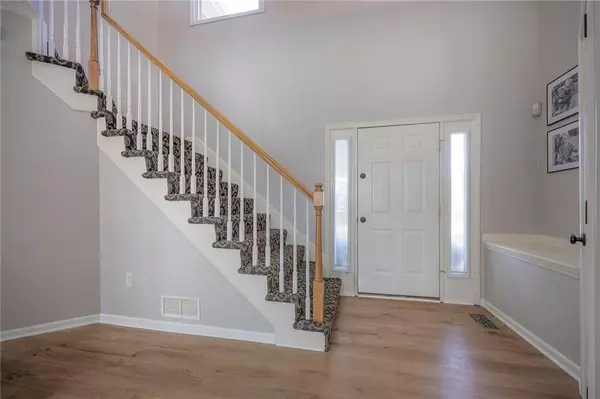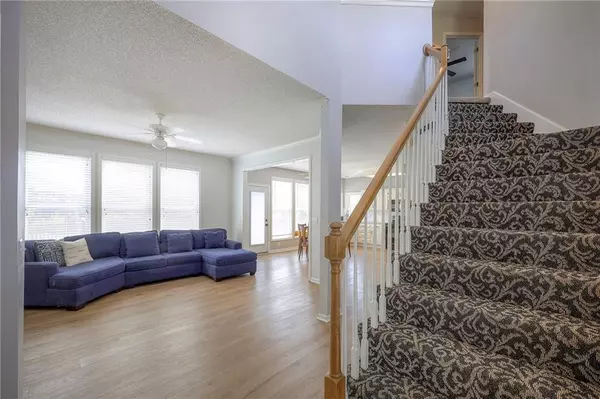$378,000
$378,000
For more information regarding the value of a property, please contact us for a free consultation.
14889 S Gallery ST Olathe, KS 66062
3 Beds
3 Baths
2,369 SqFt
Key Details
Sold Price $378,000
Property Type Single Family Home
Sub Type Single Family Residence
Listing Status Sold
Purchase Type For Sale
Square Footage 2,369 sqft
Price per Sqft $159
Subdivision Symphony Hills
MLS Listing ID 2499481
Sold Date 08/29/24
Style Traditional
Bedrooms 3
Full Baths 2
Half Baths 1
HOA Fees $29/ann
Originating Board hmls
Year Built 1998
Annual Tax Amount $4,228
Lot Size 7,188 Sqft
Acres 0.16501378
Property Description
Welcome to 14889 South Gallery Street, a charming 3-bedroom, 2.5-bathroom home! This move-in-ready gem is sure to capture your heart. (Photos 7/19)
As you step inside, you'll be greeted by a two-story entry that sets the tone for the light-filled rooms that await. The main level open floor plan features wood floors and a cozy fireplace, while the newly finished lower level offers so much additional space for family time, work or play!
Upstairs, a spacious primary bedroom featuring vaulted ceiling, double vanity, and a walk-in closet. Two additional bedrooms and a full hall bath complete the upper level, with the added convenience of a laundry room right where you need it.
This home also boasts a new roof, ensuring peace of mind for years to come. And with Symphony Hills community pool and clubhouse, as well as Blue Valley's Liberty View Elementary School within walking distance, you'll enjoy the convenience of these neighborhood amenities.
Don't miss the opportunity to make this delightful home your own. Schedule a showing today and experience the warmth and comfort of 14889 South Gallery Street for yourself.
Location
State KS
County Johnson
Rooms
Basement Finished
Interior
Interior Features Ceiling Fan(s), Painted Cabinets, Pantry, Walk-In Closet(s)
Heating Natural Gas
Cooling Electric
Flooring Carpet, Luxury Vinyl Tile
Fireplaces Number 1
Fireplaces Type Great Room
Fireplace Y
Appliance Dishwasher, Disposal, Microwave, Refrigerator, Built-In Electric Oven
Laundry Bedroom Level
Exterior
Garage true
Garage Spaces 2.0
Fence Wood
Amenities Available Pool
Roof Type Composition
Parking Type Attached, Garage Faces Front
Building
Lot Description Cul-De-Sac
Entry Level 2 Stories
Sewer City/Public
Water City/Public - Verify
Structure Type Board/Batten
Schools
Elementary Schools Liberty View
Middle Schools Pleasant Ridge
High Schools Blue Valley West
School District Blue Valley
Others
HOA Fee Include Trash
Ownership Private
Acceptable Financing Cash, Conventional
Listing Terms Cash, Conventional
Read Less
Want to know what your home might be worth? Contact us for a FREE valuation!

Our team is ready to help you sell your home for the highest possible price ASAP






