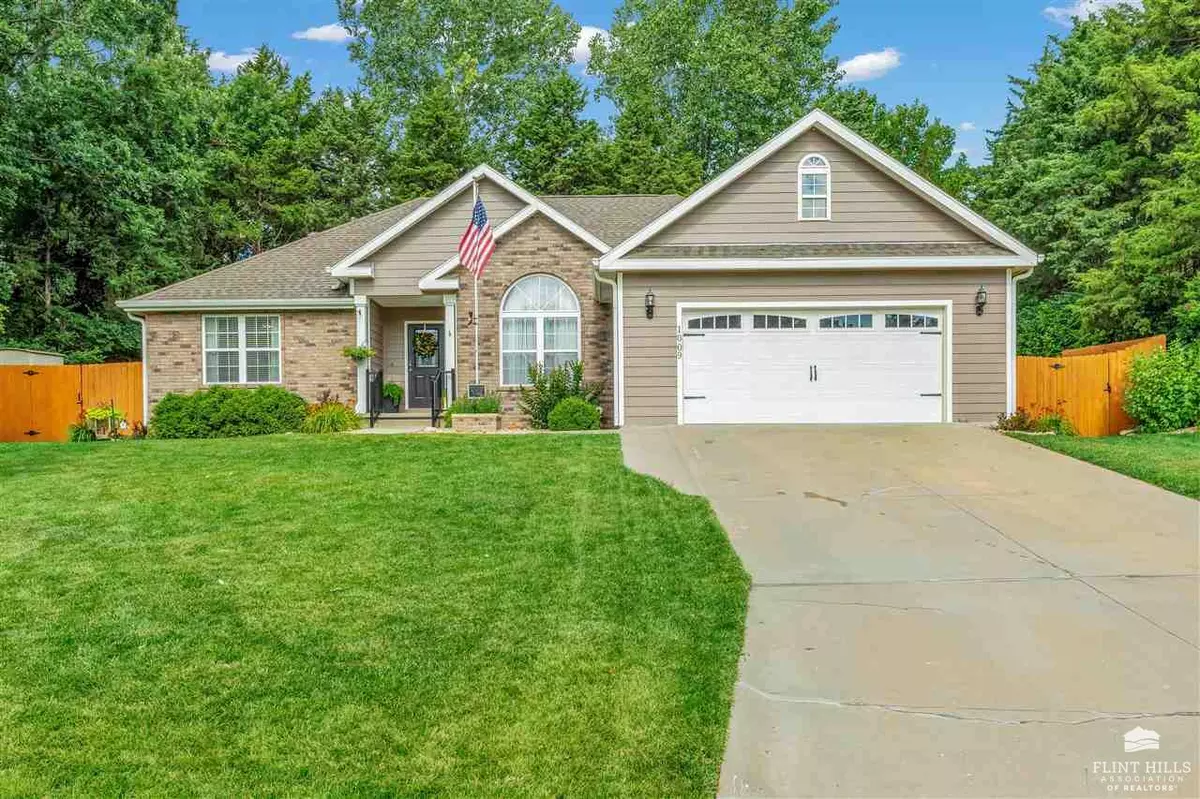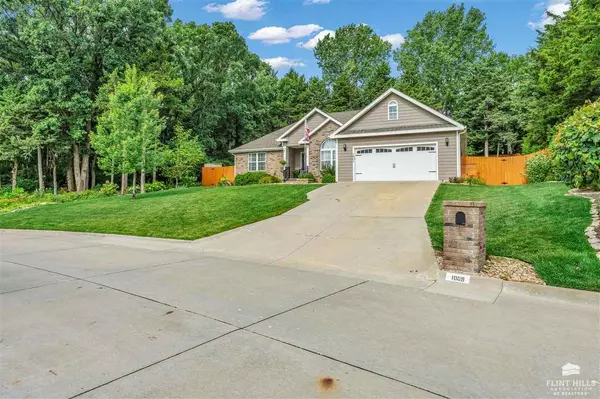Bought with Hallmark Homes, Inc.
$485,000
$485,000
For more information regarding the value of a property, please contact us for a free consultation.
1009 Brierwood DR Manhattan, KS 66502
5 Beds
3 Baths
3,646 SqFt
Key Details
Sold Price $485,000
Property Type Single Family Home
Sub Type Single Family Residence
Listing Status Sold
Purchase Type For Sale
Square Footage 3,646 sqft
Price per Sqft $133
MLS Listing ID 20241690
Sold Date 07/01/24
Style Other,Ranch
Bedrooms 5
Full Baths 3
Originating Board flinthills
Year Built 2008
Building Age 11-20 Years
Annual Tax Amount $7,689
Tax Year 2023
Lot Size 10,820 Sqft
Property Description
Welcome to your peaceful retreat! Nestled in a tranquil wooded landscape with chirping birds, graceful butterflies and beautiful surroundings, this home offers serene living. Enjoy morning coffee or evening cocktails on the back deck, immersed in stunning nature. Located in a sought-after neighborhood, it feels like a quiet escape yet is close to restaurants, shopping, and Ft. Riley Blvd. Inside, vaulted ceilings in the living room create an airy ambiance. The formal dining room is perfect for gatherings, and the pantry provides ample storage. With 5 bedrooms, 3 bathrooms, and a versatile bonus room for crafts, an art studio, or play area, there's plenty of space for everyone. This move-in ready home boasts many upgrades, including new soffit lighting, solid wood floors on the upper level, and LVP flooring in the basement, and separate Heat/AC in garage. Discover the perfect blend of peaceful retreat and urban convenience in this beautifully updated home. (Specials pay out in 2026!)
Location
State KS
County Riley
Rooms
Basement Finished, Poured Concrete
Interior
Interior Features Eat-in Kitchen, Garage Door Opener(s), Kitchen Island, Primary Bathroom, Primary Bedroom Walk-In Closet, Pantry, Radon Mitigation System, Sump Pump, Tiled Floors, Vaulted Ceiling, Wood Floors, Ceiling Fan(s), Formal Dining
Heating Forced Air Gas
Cooling Ceiling Fan(s), Central Air
Flooring Ceramic Floor, Vinyl, Wood
Fireplaces Type One, Gas, Living Room, Mantle
Exterior
Exterior Feature Covered Deck, Sprinkler System, Wooded
Garage Double, Attached, Elec. Garage Door Opener
Garage Spaces 2.0
Fence Fenced, Full, Wood Decorative, Wood Privacy
Pool None
Roof Type Asphalt Composition
Building
Structure Type Hardboard,Stone Accent
Schools
School District Manhattan-Ogden Usd 383
Read Less
Want to know what your home might be worth? Contact us for a FREE valuation!

Our team is ready to help you sell your home for the highest possible price ASAP





