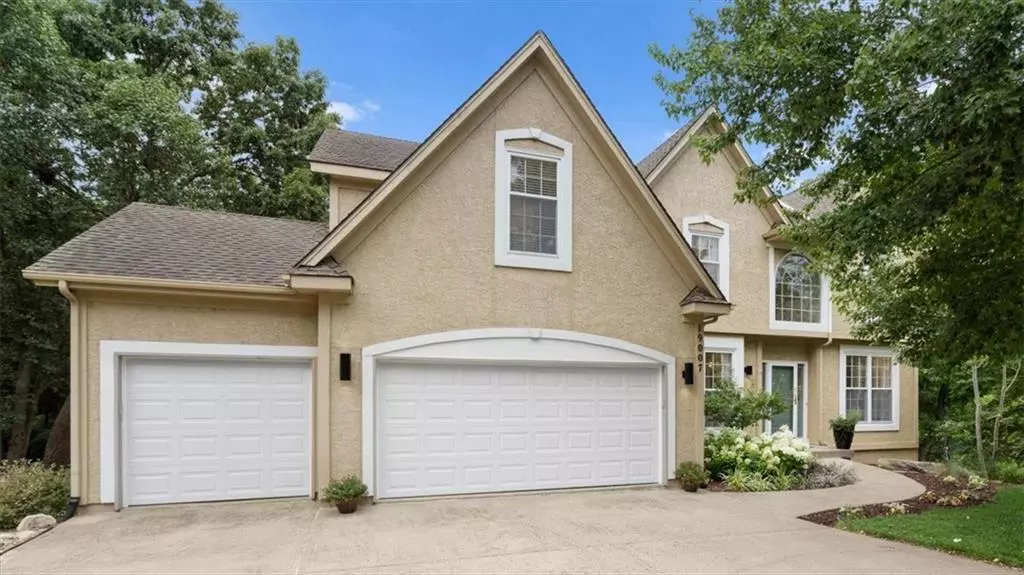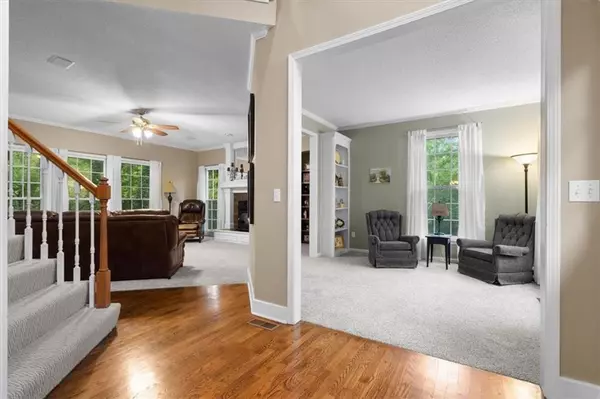$520,000
$520,000
For more information regarding the value of a property, please contact us for a free consultation.
19007 W 117th ST Olathe, KS 66061
5 Beds
5 Baths
3,526 SqFt
Key Details
Sold Price $520,000
Property Type Single Family Home
Sub Type Single Family Residence
Listing Status Sold
Purchase Type For Sale
Square Footage 3,526 sqft
Price per Sqft $147
Subdivision Northwood Trails
MLS Listing ID 2499048
Sold Date 09/03/24
Style Traditional
Bedrooms 5
Full Baths 4
Half Baths 1
HOA Fees $52/ann
Originating Board hmls
Year Built 1995
Annual Tax Amount $6,298
Lot Size 0.272 Acres
Acres 0.27231404
Property Description
A must see meticulously maintained home features 5 bedrooms, 4.5 baths, and a 3 car garage. The open floor plan offers a spacious kitchen, living room, half bath, sitting room, and dining room with plenty of natural light and floor-to-ceiling windows perfect for entertaining. The finished/walk-out basement includes a guest room and bathroom. Home has 2 large outdoor living spaces with stunning views of a forest canopy, stream, and wildlife. Property is located at the back of a cul-de-sac, providing privacy surrounded by trees. Corrugated plastic panels installed under the deck to give a weather-resistant outdoor living space ideal to screen in. Recent updates include new garage doors, new carpeting, refinished hardwood floors, renovated primary bathroom, renovated laundry room, and many newer appliances. Unique amenities include a pellet wood stove, high-speed Ethernet cable jacks, in-house central vacuum, and a sound system. The large garage space features a workbench and ample room for storage. There are 2 large unfinished storage rooms in the basement. Landscape architect-designed side yard contains multiple natural stone raised beds and a dry creek bed that terminates in a rain garden featuring native, pollinator-friendly plants and a fruiting Paw Paw tree. Backyard is low maintenance. Neighborhood has large swimming pool, basketball & volleyball courts, a stocked fishing pond, and 5+ miles of trails. Home has easy access to grocery stores, shopping, restaurants, and major highways.
Location
State KS
County Johnson
Rooms
Other Rooms Great Room, Library, Recreation Room, Sitting Room, Workshop
Basement Concrete, Finished, Walk Out
Interior
Interior Features Ceiling Fan(s), Central Vacuum, Kitchen Island, Pantry, Vaulted Ceiling, Walk-In Closet(s)
Heating Forced Air, Wood Stove
Cooling Electric
Flooring Carpet, Wood
Fireplaces Number 2
Fireplaces Type Insert, Living Room, Recreation Room
Fireplace Y
Appliance Dishwasher, Disposal, Humidifier, Microwave, Free-Standing Electric Oven
Laundry Laundry Room, Main Level
Exterior
Exterior Feature Sat Dish Allowed, Storm Doors
Garage true
Garage Spaces 3.0
Amenities Available Trail(s)
Roof Type Composition
Parking Type Attached, Garage Door Opener, Garage Faces Front
Building
Lot Description City Lot, Cul-De-Sac, Treed
Entry Level 2 Stories
Sewer City/Public
Water Public
Structure Type Stucco,Wood Siding
Schools
Elementary Schools Woodland
Middle Schools Santa Fe Trails
High Schools Olathe North
School District Olathe
Others
Ownership Private
Acceptable Financing Cash, Conventional, FHA
Listing Terms Cash, Conventional, FHA
Read Less
Want to know what your home might be worth? Contact us for a FREE valuation!

Our team is ready to help you sell your home for the highest possible price ASAP






