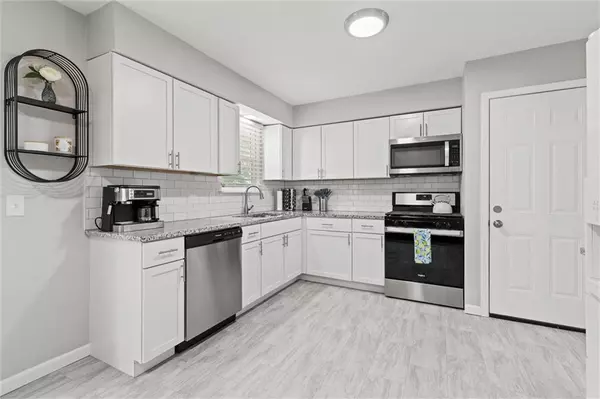$300,000
$300,000
For more information regarding the value of a property, please contact us for a free consultation.
1609 S Kenwood ST Olathe, KS 66062
3 Beds
2 Baths
1,368 SqFt
Key Details
Sold Price $300,000
Property Type Single Family Home
Sub Type Single Family Residence
Listing Status Sold
Purchase Type For Sale
Square Footage 1,368 sqft
Price per Sqft $219
Subdivision Arrowhead
MLS Listing ID 2504555
Sold Date 09/23/24
Style Traditional
Bedrooms 3
Full Baths 1
Half Baths 1
Originating Board hmls
Year Built 1976
Annual Tax Amount $3,604
Lot Size 5,999 Sqft
Acres 0.1377181
Property Description
*Multiple offers Received, highest and best by 8 am on 8/17*Welcome home! This meticulously maintained home is ready for you! When you walk in, you are welcomed into the living room with nice carpet, and a lovely fireplace. The kitchen has everything you would want with plenty of counterspace, updated stainless steel appliances, a dining area, and easy access to the backyard through lovely french doors. The 2 car garage has a new openers, and french doors to access the backyard patio space. Upstairs you will find 3 wonderful bedrooms with plenty of closet space. In the basement, there is extra space as well. This could be a nonconforming 4th bedroom, or additional living space. There is also extra storage space as well! Conveniently located with the shops and restaurants at 151st and Mur-Len on one side of you, and Arrowhead park on the other side. Just down the street from the elementary, middle and highschool as well! You won't want to miss this opportunity for your new home! Come by today
Location
State KS
County Johnson
Rooms
Other Rooms Family Room
Basement Finished, Inside Entrance
Interior
Interior Features Ceiling Fan(s), Custom Cabinets, Smart Thermostat
Heating Natural Gas
Cooling Electric
Flooring Carpet, Vinyl
Fireplaces Number 1
Fireplaces Type Family Room
Fireplace Y
Appliance Dishwasher, Disposal, Dryer, Microwave, Refrigerator, Gas Range, Washer
Laundry In Basement
Exterior
Exterior Feature Storm Doors
Garage true
Garage Spaces 2.0
Fence Wood
Roof Type Composition
Parking Type Attached, Garage Faces Front
Building
Lot Description City Lot
Entry Level Side/Side Split
Sewer City/Public
Water Public
Structure Type Frame
Schools
Elementary Schools Heritage
Middle Schools Indian Trail
High Schools Olathe South
School District Olathe
Others
Ownership Investor
Acceptable Financing Cash, Conventional, FHA, VA Loan
Listing Terms Cash, Conventional, FHA, VA Loan
Read Less
Want to know what your home might be worth? Contact us for a FREE valuation!

Our team is ready to help you sell your home for the highest possible price ASAP






