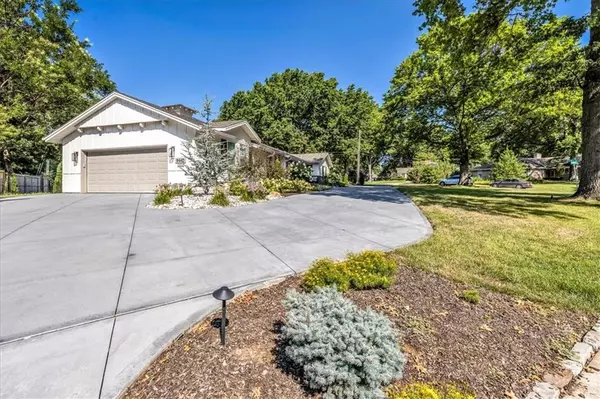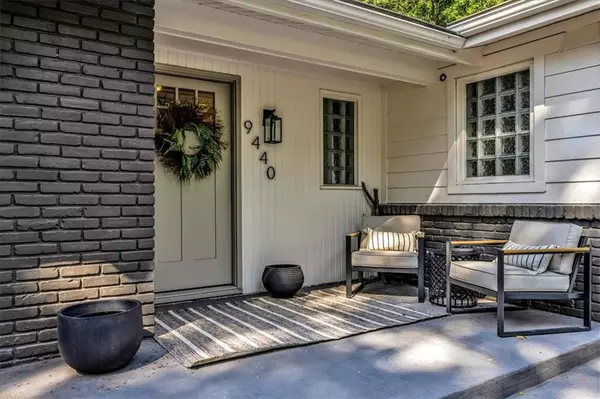$950,000
$950,000
For more information regarding the value of a property, please contact us for a free consultation.
9440 Ensley LN Leawood, KS 66206
4 Beds
3 Baths
3,651 SqFt
Key Details
Sold Price $950,000
Property Type Single Family Home
Sub Type Single Family Residence
Listing Status Sold
Purchase Type For Sale
Square Footage 3,651 sqft
Price per Sqft $260
Subdivision Leawood Hills West
MLS Listing ID 2502410
Sold Date 09/26/24
Style Traditional
Bedrooms 4
Full Baths 3
Originating Board hmls
Year Built 1957
Annual Tax Amount $8,334
Lot Size 0.380 Acres
Acres 0.38
Property Description
What's on your MUST HAVE LIST? A meticulously remodeled Leawood Ranch? ONE LEVEL LIVING? OUTSTANDING JAW DROPPING KITCHEN WITH TOP OF THE LINE APPLIANCES? What about curb appeal that has an outstanding circular driveway with stunning grand diamond cut circular driveway and side entry garage? THIS ONE HAS IT! One level living on the main floor includes primary suite with ensuite bath, 2nd bedroom, full bath, office or 3rd bedroom, 2 living areas, formal dining room, and an amazing open kitchen which opens to backyard with no steps! What about a great space for out of town family? THIS ONE HAS IT! The lower level with a complete overhaul, to the studs and the installation of a NEW MAIN SEWER LINE, a custom white oak staircase, custom island that hosts 8 bar stools, 4 on each side and is perfect for family game night, lighted dark cabinets and wet bar with ICE MAKER AND BEVERAGE FRIDGE elevate the lower level. The space is further enhanced with new flooring throughout, 2 bedrooms with planation shutters, (one non-conforming) Jack and Jill bath with a luxurious rain shower, and a newly added fireplace with stone wall, BEAUTIFUL LAUNDRY ROOM WITH WASH STATION? THIS ONE HAS IT! Luxurious updates? THIS ONE HAS IT! This home is the pinnacle of luxury living. So many updates! Located in the highly rated SM East High School and close to shopping & dining. MEADOWBROOK PARK is blocks away! LOCATION, LOCATION, LOCATION!
Location
State KS
County Johnson
Rooms
Other Rooms Entry, Fam Rm Main Level, Family Room, Formal Living Room, Main Floor BR, Main Floor Master, Office, Recreation Room
Basement Egress Window(s), Finished, Full
Interior
Interior Features All Window Cover, Ceiling Fan(s), Custom Cabinets, Kitchen Island, Painted Cabinets, Pantry, Walk-In Closet(s), Wet Bar
Heating Forced Air
Cooling Attic Fan, Electric
Flooring Luxury Vinyl Plank, Tile, Wood
Fireplaces Number 3
Fireplaces Type Basement, Electric, Family Room, Gas, Great Room, Wood Burning
Fireplace Y
Appliance Dishwasher, Disposal, Double Oven, Exhaust Hood, Microwave, Free-Standing Electric Oven, Gas Range, Stainless Steel Appliance(s)
Laundry Lower Level, Main Level
Exterior
Garage true
Garage Spaces 2.0
Fence Other, Privacy, Wood
Roof Type Composition
Parking Type Attached, Garage Faces Side
Building
Lot Description City Lot, Corner Lot, Level, Treed
Entry Level Ranch
Sewer City/Public
Water Public
Structure Type Brick Trim,Frame
Schools
Elementary Schools Corinth
Middle Schools Indian Hills
High Schools Sm East
School District Shawnee Mission
Others
HOA Fee Include Trash
Ownership Private
Acceptable Financing Cash, Conventional
Listing Terms Cash, Conventional
Read Less
Want to know what your home might be worth? Contact us for a FREE valuation!

Our team is ready to help you sell your home for the highest possible price ASAP






