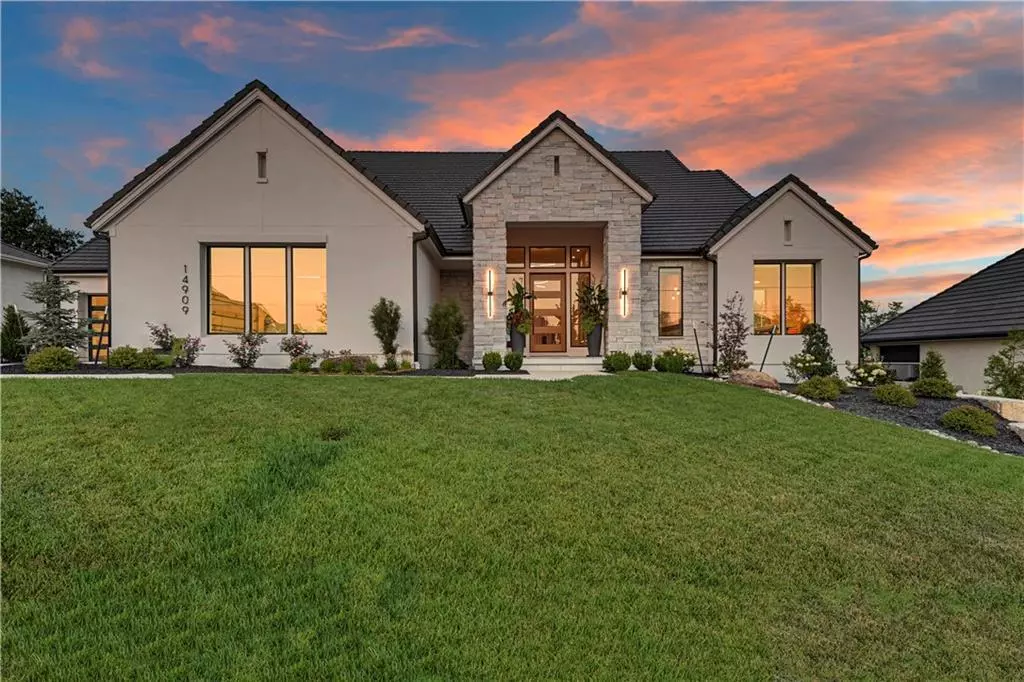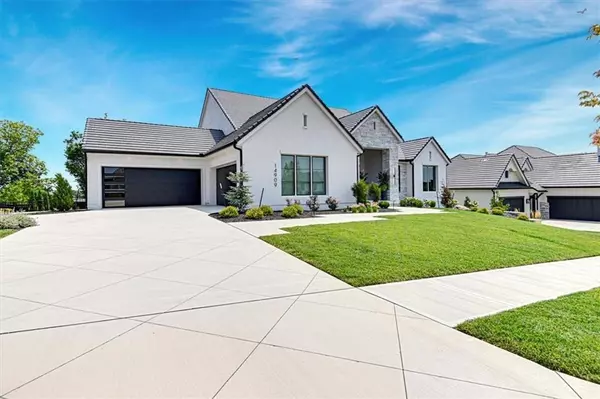$2,650,000
$2,650,000
For more information regarding the value of a property, please contact us for a free consultation.
14909 Canterbury ST Leawood, KS 66224
5 Beds
5 Baths
5,139 SqFt
Key Details
Sold Price $2,650,000
Property Type Single Family Home
Sub Type Single Family Residence
Listing Status Sold
Purchase Type For Sale
Square Footage 5,139 sqft
Price per Sqft $515
Subdivision Hills Of Leawood
MLS Listing ID 2501090
Sold Date 09/30/24
Style Contemporary
Bedrooms 5
Full Baths 5
HOA Fees $125/ann
Originating Board hmls
Year Built 2023
Annual Tax Amount $12,917
Lot Size 0.397 Acres
Acres 0.39671716
Property Description
This showstopping Willis Clydesdale floor plan is an entertainer's dream home! Showcasing exquisite design elements throughout with an extensive list of upgrades made during the building process. This 1 year young home has it all! As you enter, you are greeted by a wall of gorgeous stone & backlit mirrors. The foyer opens to a stunning entertaining space with a beautiful Bar, Dining Area, Chef's dream Kitchen & Great Room which all opens to the covered sreened Lanai. The huge floor to ceiling windows in the Great Room look out to a view that goes for miles. You'll see the 8th & 9th hole of Loch Lloyd in the distance. Or you can enjoy the striking view of the gorgeous stone slab fireplace wall. The Kitchen boasts a quartzite waterfall island, custom cabinets, prep Kitchen and large Pantry which are all next level. As is the Primary Suite! You may wake up and decide to never leave your astonishing Bathroom & Closet. The second Bedroom/Office on the main level offers a beautiful Bathroom with zero entry shower. A spiral marble stairway leads to the amazing lower level. Yes! You read right. This marble stairway is like no other. Every step is cut from one marble slab to create consistent veins from top to bottom. WOW! Then you enter the lower level for more jaw dropping design features. Peak into the temperature controlled wine room through the window behind the large lower level bar. Then stream the big game on the huge media screen or step out to the lower level Lanai and enjoy the tranquility of the gorgeous pool. Lush landscaping surrounds the pool which comes with a remote controlled safety cover. Another amazing detail is the zero entry garage. No detail was missed when building this exceptional custom home!
Location
State KS
County Johnson
Rooms
Other Rooms Enclosed Porch, Exercise Room, Great Room, Main Floor BR, Main Floor Master, Mud Room, Office, Recreation Room
Basement Finished, Walk Out
Interior
Interior Features Bidet, Exercise Room, Kitchen Island, Pantry, Smart Thermostat, Vaulted Ceiling, Walk-In Closet(s), Wet Bar
Heating Forced Air
Cooling Electric
Flooring Carpet, Tile, Wood
Fireplaces Number 2
Fireplaces Type Great Room, Other, Zero Clearance
Fireplace Y
Appliance Cooktop, Double Oven, Refrigerator, Stainless Steel Appliance(s)
Laundry Lower Level, Main Level
Exterior
Garage true
Garage Spaces 4.0
Fence Metal
Pool Inground
Amenities Available Pool
Roof Type Concrete,Tile
Parking Type Attached, Garage Faces Front, Garage Faces Side
Building
Lot Description City Limits
Entry Level Reverse 1.5 Story
Sewer City/Public
Water Public
Structure Type Stone Veneer,Stucco
Schools
Elementary Schools Prairie Star
Middle Schools Prairie Star
High Schools Blue Valley
School District Blue Valley
Others
HOA Fee Include Curbside Recycle,Other,Trash
Ownership Private
Acceptable Financing Cash, Conventional, Private
Listing Terms Cash, Conventional, Private
Read Less
Want to know what your home might be worth? Contact us for a FREE valuation!

Our team is ready to help you sell your home for the highest possible price ASAP






