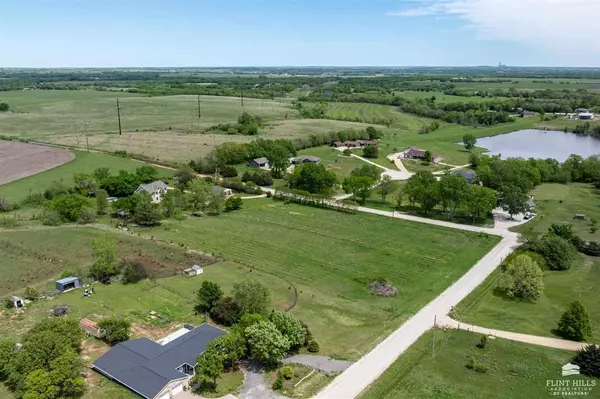Bought with Coldwell Banker Real Estate Advisors
$415,000
$415,000
For more information regarding the value of a property, please contact us for a free consultation.
5960 Prairie View Rd. Wamego, KS 66547
5 Beds
3 Baths
3,101 SqFt
Key Details
Sold Price $415,000
Property Type Single Family Home
Sub Type Single Family Residence
Listing Status Sold
Purchase Type For Sale
Square Footage 3,101 sqft
Price per Sqft $133
MLS Listing ID 20242187
Sold Date 08/23/24
Style Other,Ranch
Bedrooms 5
Full Baths 3
Originating Board flinthills
Year Built 2006
Building Age 11-20 Years
Annual Tax Amount $3,038
Tax Year 2023
Lot Size 4.410 Acres
Property Description
This charming custom-built home, set on 4.5+/- acres of peaceful rural land, offers the perfect mix of comfort and country living. With 3,000 sq ft of space, the home features 10ft vaulted ceilings and plenty of windows that let natural light fill the kitchen, dining, and main living areas. The main floor includes 2 bedrooms and 2 bathrooms, with the primary suite offering a custom tiled shower, soaking tub, and a large walk-in closet for added convenience. Custom trim and finishes throughout give the home a truly unique character. The recently updated lower level boasts 9ft ceilings, offering an oversized bedroom, 2 additional bedrooms, 1 bath, and a spacious family room—ideal for hosting or relaxing. Step outside to enjoy the expansive yard, complete with a detached 2-bay garage, extra shop space, and several outbuildings/barns for added storage or hobby use. This is country living at its finest!
Location
State KS
County Pottawatomie
Rooms
Basement Finished, Walk Out
Interior
Interior Features Eat-in Kitchen, Eating Bar, Primary Bathroom, Primary Bedroom Walk-In Closet, Pantry, Tiled Floors, Vaulted Ceiling, Workshop, Storm Shelter
Heating Forced Air Propane
Cooling Ceiling Fan(s), Central Air
Flooring Carpet, Ceramic Floor
Fireplaces Type One, Gas
Exterior
Exterior Feature Deck, Patio
Garage Double, Detached
Garage Spaces 2.0
Fence Partial, Perimeter
Pool None
Roof Type Architecture Dimensioned
Building
Lot Description Level, Rolling Property
Structure Type Hardboard Siding,Masonry
Schools
School District Rock Creek
Read Less
Want to know what your home might be worth? Contact us for a FREE valuation!

Our team is ready to help you sell your home for the highest possible price ASAP





