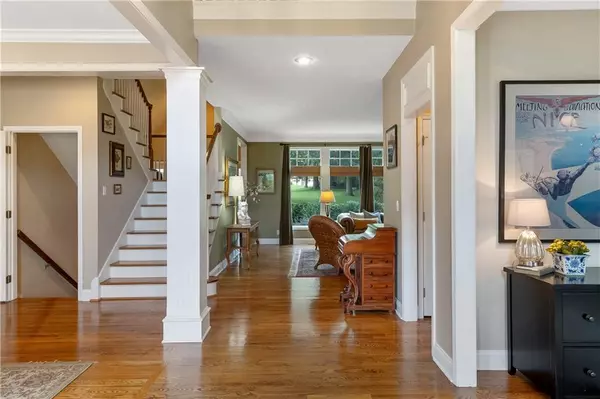$720,000
$720,000
For more information regarding the value of a property, please contact us for a free consultation.
14205 Granada ST Leawood, KS 66224
4 Beds
5 Baths
4,629 SqFt
Key Details
Sold Price $720,000
Property Type Single Family Home
Sub Type Single Family Residence
Listing Status Sold
Purchase Type For Sale
Square Footage 4,629 sqft
Price per Sqft $155
Subdivision Worthington
MLS Listing ID 2506924
Sold Date 10/09/24
Style Traditional
Bedrooms 4
Full Baths 4
Half Baths 1
HOA Fees $110/ann
Originating Board hmls
Year Built 1998
Annual Tax Amount $10,080
Lot Size 0.280 Acres
Acres 0.28028008
Property Description
Welcome to this exquisite Lambie Geer 2-story home offering an expansive 4,629 square feet of refined living. This elegant residence boasts 4 bedrooms (including a 5th non-conforming in the lower level), 4.1 bathrooms, and a multitude of luxurious amenities, making it perfect for both entertaining and everyday living. As you step inside, you'll be greeted by a grand foyer with high ceilings and gleaming hardwood floors. The classic floor plan features a formal dining room, a spacious living room, a home office & cozy hearth room with a fireplace and vaulted ceilings, seamlessly connected to the eat-in kitchen. The kitchen is a chef's dream, equipped with a large island, custom perimeter cabinetry and a walk-in pantry. The first floor also includes a convenient drop zone area and laundry room off the attached three-car garage. The split staircase leads you to the upper level, where you'll find generously sized bedrooms with walk-in closets. The primary suite is a true retreat, featuring a sitting area, a remodeled ensuite bathroom with double vanities, a freestanding soaking tub, and a large walk-in closet plus a cedar chip closet. The finished lower level offers even more space with a fifth non-conforming bedroom, a bathroom and a full wet bar with a peninsula island space for a beverage refrigerator and full size! The media/recreation room, ideal for hosting gatherings or enjoying movie nights. This home was made to host a Chief's watch party! There is also lots of storage in the unfinished area of the basement. Outside, the front yard and backyard provide ample space for outdoor activities.The patio, under the pergola, is the perfect spot for relaxing and enjoying the Northeastern exposure, meaning it doesn't get too hot in these summer afternoons and evenings. Situated on a quiet street in the sought-after Worthington neighborhood, this residence offers access to walking trails, ponds, and nearby shopping and dining at Prairie Fire, Town Center, and Martin City.
Location
State KS
County Johnson
Rooms
Other Rooms Family Room, Formal Living Room, Media Room, Office, Recreation Room
Basement Concrete, Egress Window(s), Finished, Full, Radon Mitigation System
Interior
Interior Features Cedar Closet, Ceiling Fan(s), Kitchen Island, Pantry, Vaulted Ceiling, Wet Bar, Whirlpool Tub
Heating Natural Gas
Cooling Electric
Flooring Carpet, Tile, Wood
Fireplaces Number 2
Fireplaces Type Great Room, Hearth Room
Fireplace Y
Appliance Dishwasher, Disposal, Microwave, Built-In Electric Oven
Laundry Laundry Room, Off The Kitchen
Exterior
Exterior Feature Storm Doors
Garage true
Garage Spaces 3.0
Amenities Available Pool, Trail(s)
Roof Type Composition
Parking Type Attached, Garage Door Opener
Building
Lot Description City Lot, Sprinkler-In Ground
Entry Level 2 Stories
Sewer City/Public
Water Public
Structure Type Stone Veneer,Stucco & Frame
Schools
Elementary Schools Prairie Star
Middle Schools Prairie Star
High Schools Blue Valley
School District Blue Valley
Others
HOA Fee Include Trash
Ownership Private
Acceptable Financing Cash, Conventional, FHA, VA Loan
Listing Terms Cash, Conventional, FHA, VA Loan
Read Less
Want to know what your home might be worth? Contact us for a FREE valuation!

Our team is ready to help you sell your home for the highest possible price ASAP






