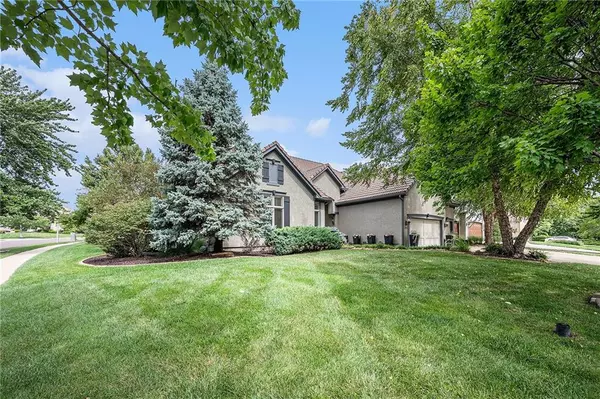$820,000
$820,000
For more information regarding the value of a property, please contact us for a free consultation.
10818 W 145th TER Overland Park, KS 66221
4 Beds
5 Baths
4,888 SqFt
Key Details
Sold Price $820,000
Property Type Single Family Home
Sub Type Single Family Residence
Listing Status Sold
Purchase Type For Sale
Square Footage 4,888 sqft
Price per Sqft $167
Subdivision Deerbrook
MLS Listing ID 2504963
Sold Date 10/08/24
Style Traditional
Bedrooms 4
Full Baths 4
Half Baths 1
HOA Fees $75/ann
Originating Board hmls
Year Built 2004
Annual Tax Amount $8,331
Lot Size 0.364 Acres
Acres 0.3644169
Property Description
Looking for a spacious, meticulously maintained Ranch built for entertaining.. look no further! This custom Don Julian built home features a barrel vault ceiling, extensive trim carpentry, temperature controlled 350+ bottle secure wine cellar, and much more! Open concept main level living with 3 bedrooms offering versatile functionality. Walk-up lower level next to the 3rd car garage provides private access to ideal in-law quarters. Spacious recreation and media spaces will sure to impress friends and family watching the game. The upper level includes a loft style 4th bedroom with private ensuite bath and 30x25 expandable attic for even more space! Layers of lush landscaping, expansive pergola over half of the exposed aggregate finished patio and built-it gas grill adorn the fully fenced backyard. Come make this stunning home your own!
Location
State KS
County Johnson
Rooms
Other Rooms Balcony/Loft, Entry, Exercise Room, Great Room, Main Floor BR, Main Floor Master, Media Room, Office, Recreation Room
Basement Basement BR, Finished, Full, Inside Entrance, Walk Up
Interior
Interior Features Cedar Closet, Ceiling Fan(s), Exercise Room, Expandable Attic, Kitchen Island, Pantry, Separate Quarters, Vaulted Ceiling
Heating Forced Air
Cooling Electric
Flooring Carpet, Ceramic Floor, Wood
Fireplaces Number 1
Fireplaces Type Gas, Great Room
Equipment Fireplace Equip
Fireplace Y
Appliance Cooktop, Dishwasher, Disposal, Microwave, Refrigerator, Built-In Electric Oven, Stainless Steel Appliance(s)
Laundry Laundry Room, Main Level
Exterior
Exterior Feature Outdoor Kitchen
Garage true
Garage Spaces 3.0
Fence Metal
Amenities Available Play Area, Pool, Trail(s)
Roof Type Concrete,Tile
Parking Type Attached
Building
Lot Description Corner Lot, Sprinkler-In Ground, Treed
Entry Level 1.5 Stories,Ranch
Sewer City/Public
Water Public
Structure Type Stucco & Frame
Schools
Elementary Schools Harmony
Middle Schools Harmony
High Schools Blue Valley Nw
School District Blue Valley
Others
HOA Fee Include Curbside Recycle,Trash
Ownership Private
Acceptable Financing Cash, Conventional
Listing Terms Cash, Conventional
Read Less
Want to know what your home might be worth? Contact us for a FREE valuation!

Our team is ready to help you sell your home for the highest possible price ASAP






