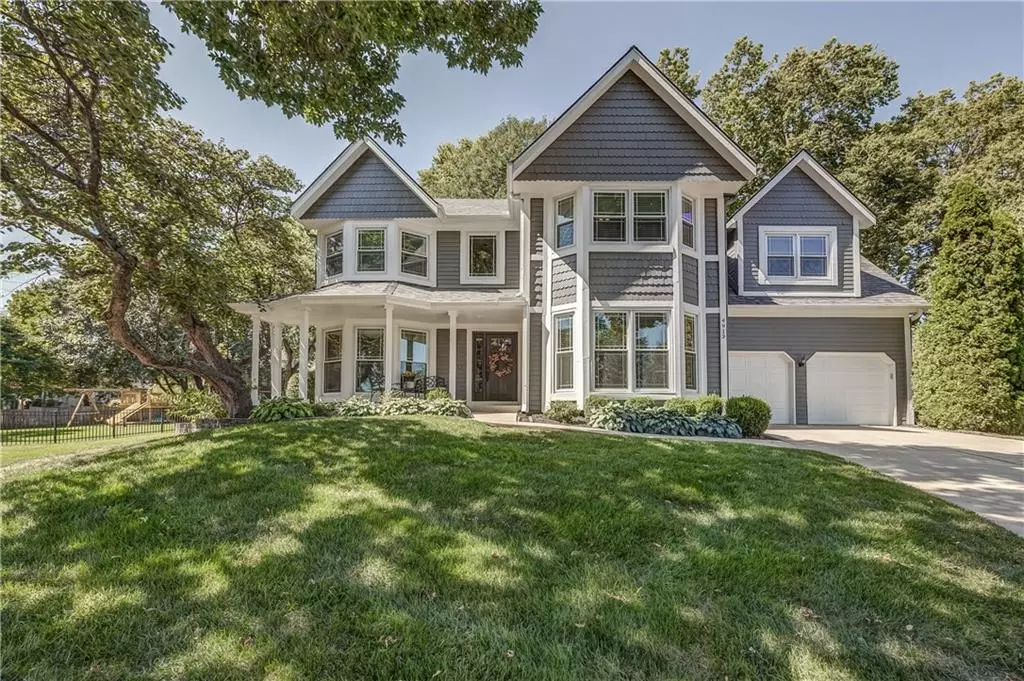$625,000
$625,000
For more information regarding the value of a property, please contact us for a free consultation.
4913 W 130 ST Leawood, KS 66209
4 Beds
5 Baths
3,227 SqFt
Key Details
Sold Price $625,000
Property Type Single Family Home
Sub Type Single Family Residence
Listing Status Sold
Purchase Type For Sale
Square Footage 3,227 sqft
Price per Sqft $193
Subdivision Carriage Crossing
MLS Listing ID 2508319
Sold Date 10/15/24
Style Victorian
Bedrooms 4
Full Baths 3
Half Baths 2
HOA Fees $54/ann
Originating Board hmls
Year Built 1987
Annual Tax Amount $6,661
Lot Size 0.411 Acres
Acres 0.4112259
Property Description
Welcome to this beautifully updated home, perfectly situated on a spacious cul-de-sac lot. Don't miss the large, flat backyard, offering a private oasis for relaxation and entertaining. Enjoy the benefits of all-new windows and exterior doors, enhancing both energy efficiency and curb appeal. Step inside to find gleaming hardwood floors that flow throughout the main living areas. The gorgeous updated kitchen is a chef's dream, featuring modern appliances and ample counter space. With 4 generous bedrooms, each equipped with walk-in closets, and 3 full and 2 half baths, this home provides plenty of space for family and guests. The finished basement offers additional living space, complete with a convenient half bath, perfect for gatherings or play. The extended laundry room features built-in cubbies for organized storage, making everyday tasks a breeze. With its fully fenced backyard and a lovely patio, this home ensures tons of privacy, thanks to its thoughtful positioning on the lot. Pre-inspected and ready for new owners, this home is a must-see!
Location
State KS
County Johnson
Rooms
Basement Concrete, Daylight, Finished, Full
Interior
Interior Features Ceiling Fan(s), Kitchen Island, Pantry, Skylight(s), Whirlpool Tub
Heating Natural Gas, Forced Air
Cooling Electric
Flooring Carpet, Wood
Fireplaces Number 2
Fireplaces Type Gas Starter, Kitchen, Living Room, Master Bedroom, See Through
Fireplace Y
Appliance Dishwasher, Disposal, Exhaust Hood, Microwave, Built-In Electric Oven
Laundry Main Level, Off The Kitchen
Exterior
Exterior Feature Storm Doors
Garage true
Garage Spaces 2.0
Fence Wood
Amenities Available Pool
Roof Type Composition
Parking Type Attached, Garage Door Opener
Building
Lot Description City Lot, Cul-De-Sac, Treed
Entry Level 2 Stories
Sewer City/Public
Water Public
Structure Type Board/Batten,Lap Siding
Schools
Elementary Schools Overland Trail
Middle Schools Overland Trail
High Schools Blue Valley North
School District Blue Valley
Others
HOA Fee Include Snow Removal,Trash
Ownership Private
Acceptable Financing Cash, Conventional, FHA, VA Loan
Listing Terms Cash, Conventional, FHA, VA Loan
Read Less
Want to know what your home might be worth? Contact us for a FREE valuation!

Our team is ready to help you sell your home for the highest possible price ASAP






