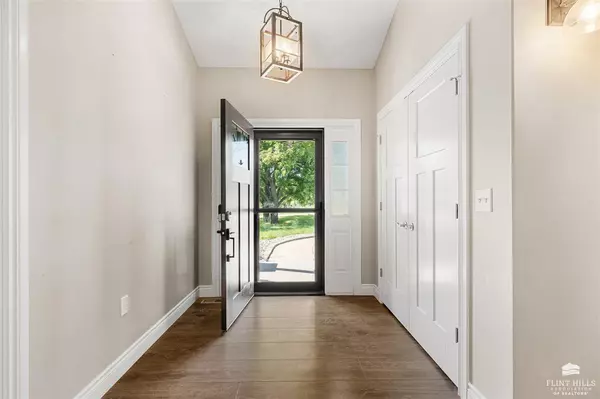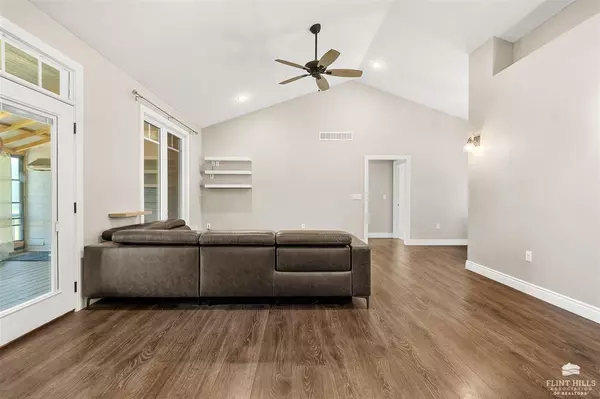Bought with Foundation Realty
$599,900
$599,900
For more information regarding the value of a property, please contact us for a free consultation.
14161 Prairie Fire LN Wamego, KS 66547
4 Beds
3.5 Baths
3,543 SqFt
Key Details
Sold Price $599,900
Property Type Single Family Home
Sub Type Single Family Residence
Listing Status Sold
Purchase Type For Sale
Square Footage 3,543 sqft
Price per Sqft $169
Subdivision Meadow Ridge Unit 1
MLS Listing ID 20242145
Sold Date 08/18/24
Style Other,Ranch
Bedrooms 4
Full Baths 3
Half Baths 1
Originating Board flinthills
Year Built 2018
Building Age 6-10 Years
Annual Tax Amount $5,491
Tax Year 2023
Lot Size 1.760 Acres
Property Description
Welcome to this beautiful custom-built home nestled on 1.76 acres of serene living just south of HWY 24, close to Wamego! No details spared! An upgraded kitchen flowing into the living room and dining area, all overlooking the 4-seasons room with EasyBreeze windows opening 80% to allow fresh air, a hood vent for grilling, gas stove and portable AC! The main level has 2 beds, a bath and separate Owner’s Suite. A half bath for guests, nice landing zone off the 3-car garage entry, and a laundry room with a sink and dog door leading to an outdoor area with vinyl fencing and Astroturf. The inviting walk-out lower level family room has a gas fireplace, a nook under the stairs, an impressive wet bar & game/pool table area with a projector screen, all perfect for entertaining! Keep your possessions safe in the storm shelter finished out as a gun room with a coded vault door. Plus the 4th bedroom and 3rd full bath, tons of unfinished storage space and walk-out patio with a hot tub and fire pit!
Location
State KS
County Pottawatomie
Rooms
Basement Finished, Walk Out
Interior
Interior Features Eat-in Kitchen, Garage Door Opener(s), Hot Tub, Pantry, Safe Room, Sound System, Sump Pump, Tiled Floors, Vaulted Ceiling, Water Softener, Wet Bar, Ceiling Fan(s), Storm Shelter
Heating Electric
Cooling Central Air
Exterior
Exterior Feature Deck, In Ground Sprinklers, All Season Room
Garage Triple, Attached, Elec. Garage Door Opener
Garage Spaces 3.0
Fence Vinyl
Pool None
Roof Type Asphalt Composition
Building
Structure Type Stone Accent,Wood Siding
Schools
School District Rock Creek
Read Less
Want to know what your home might be worth? Contact us for a FREE valuation!

Our team is ready to help you sell your home for the highest possible price ASAP





