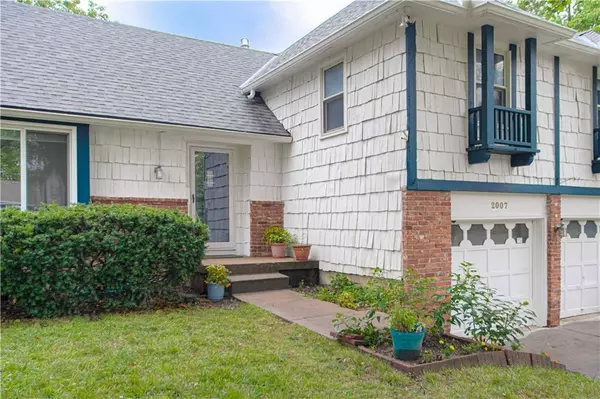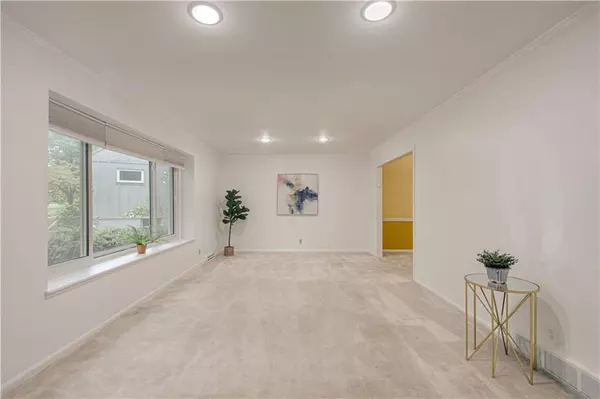$400,000
$400,000
For more information regarding the value of a property, please contact us for a free consultation.
2007 W 84th ST Leawood, KS 66206
4 Beds
3 Baths
2,072 SqFt
Key Details
Sold Price $400,000
Property Type Single Family Home
Sub Type Single Family Residence
Listing Status Sold
Purchase Type For Sale
Square Footage 2,072 sqft
Price per Sqft $193
Subdivision Bright Water
MLS Listing ID 2502806
Sold Date 10/18/24
Style Traditional
Bedrooms 4
Full Baths 3
HOA Fees $25/ann
Originating Board hmls
Year Built 1966
Annual Tax Amount $4,791
Lot Size 0.386 Acres
Acres 0.38608816
Property Description
PRICE IMPROVEMENT! Here is your chance to make this house your dream home! Nestled on a large treed fenced lot, the possibilities are endless! This lovely home has generous room sizes, 1 year old HVAC, brand new roof installed and gutters/downspouts being installed soon. Primary bedroom has updated bath and 2 closets as well. Private 4th bedroom great for teens or guests/family with large cedar closet. Extra large family room with fireplace and wet bar looking out to beautiful sunroom with 2 year old hot tub that is staying. Lower level space can be a 5th non conforming bedroom with 3rd bath nearby or exercise/play room or just storage. Charming outdoor space with deck and large patio as well. Seller has done a pre-inspection for your convenience. They are offering home warranty as well. Situated in this fantastic Leawood cul-de-sac, it is close to award winning schools, shopping, and dining. Don't miss this opportunity to make it your own!
Location
State KS
County Johnson
Rooms
Other Rooms Entry, Family Room, Formal Living Room, Sun Room, Workshop
Basement Finished, Walk Out
Interior
Interior Features Cedar Closet, Ceiling Fan(s), Hot Tub, Painted Cabinets, Skylight(s), Smart Thermostat, Wet Bar
Heating Natural Gas
Cooling Attic Fan, Electric, Window Unit(s)
Flooring Carpet, Parquet, Tile
Fireplaces Number 1
Fireplaces Type Family Room, Gas Starter, Wood Burning
Fireplace Y
Appliance Cooktop, Dishwasher, Exhaust Hood, Microwave, Built-In Oven
Laundry In Basement
Exterior
Exterior Feature Hot Tub
Garage true
Garage Spaces 2.0
Fence Metal
Roof Type Composition
Parking Type Attached, Garage Door Opener, Garage Faces Front
Building
Lot Description City Limits, Cul-De-Sac, Treed
Entry Level Side/Side Split
Sewer City/Public
Water Public
Structure Type Brick Trim,Shingle/Shake
Schools
Elementary Schools Corinth
Middle Schools Indian Hills
High Schools Sm East
School District Shawnee Mission
Others
HOA Fee Include Curbside Recycle,Trash
Ownership Private
Acceptable Financing Cash, Conventional, FHA, VA Loan
Listing Terms Cash, Conventional, FHA, VA Loan
Read Less
Want to know what your home might be worth? Contact us for a FREE valuation!

Our team is ready to help you sell your home for the highest possible price ASAP






