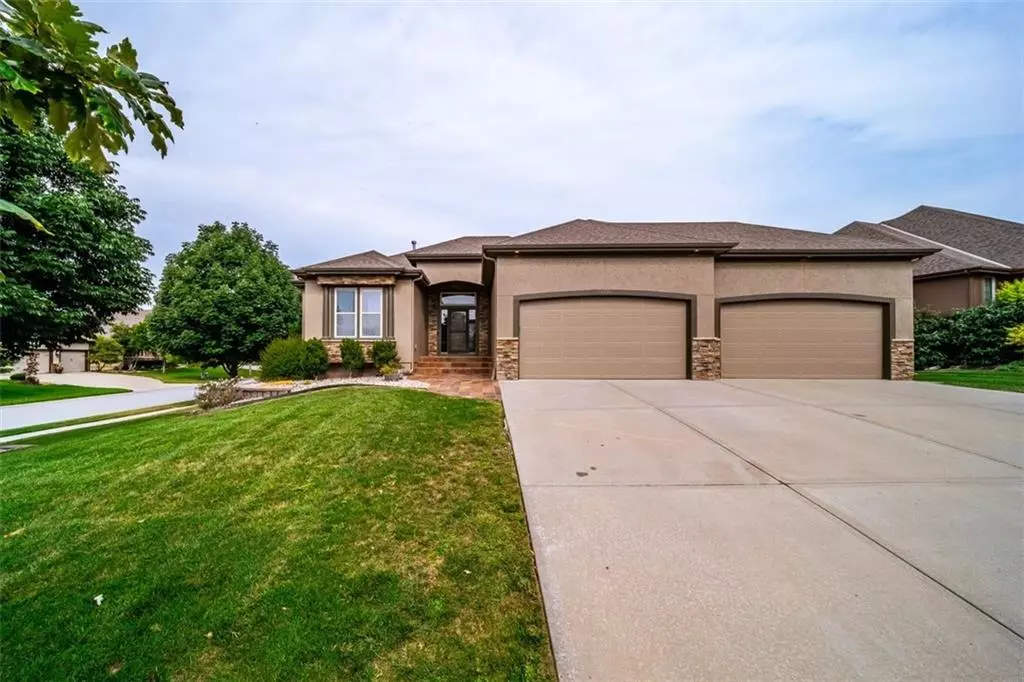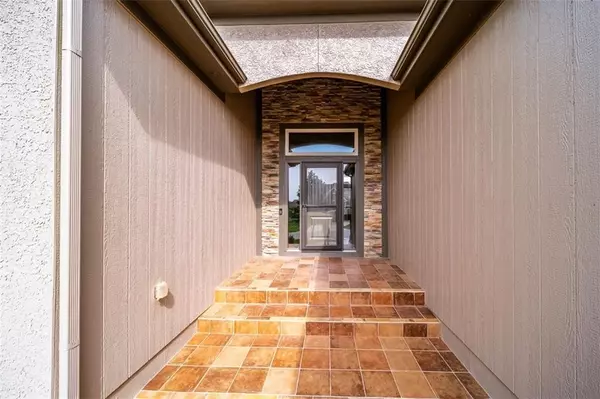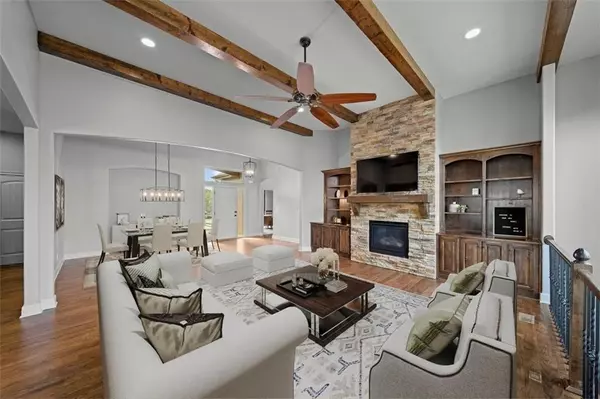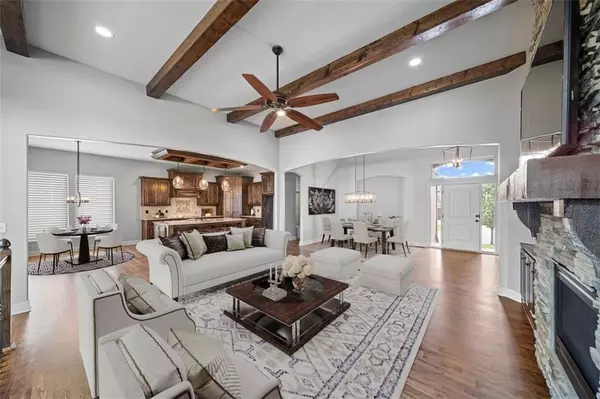$595,000
$595,000
For more information regarding the value of a property, please contact us for a free consultation.
16590 S Kaw ST Olathe, KS 66062
4 Beds
3 Baths
3,240 SqFt
Key Details
Sold Price $595,000
Property Type Single Family Home
Sub Type Single Family Residence
Listing Status Sold
Purchase Type For Sale
Square Footage 3,240 sqft
Price per Sqft $183
Subdivision Stonebridge Park
MLS Listing ID 2509687
Sold Date 10/23/24
Style Traditional
Bedrooms 4
Full Baths 3
HOA Fees $68/ann
Originating Board hmls
Year Built 2012
Annual Tax Amount $8,038
Lot Size 0.270 Acres
Acres 0.27
Property Description
Beautifully refinished hardwood floors and new carpet in the lower level welcome you to this simply stunning reverse 1.5 story home. The exterior has been painted in Spring of 2024 and the stone work on this home is gorgeous. Gas fireplace is accented by two story stone wall, wood mantel and shelving on both sides. Primary suite is very large and it can easily accommodate king size bed with night stands and more. The primary bath with walk in shower, bath tub and double vanity leads into a spacious walk in closet. Main floor also has an office that can be used as a bedroom with a full bathroom just across the hall. Kitchen is complete with a walk in pantry and enclosed patio/sun room. The basement is finished with wet bar, full size fridge, plenty of room for second living/family room/rec/home theatre room. There are additional two bedrooms connected with Jack-and-Jill bathroom in the basement. Peek through the doors by the wet bar to see additional storage. The cherry on top is the four car garage with enough room to store all your "toys". This home has a fantastic location right next to the Heritage Lake Park, shopping and entertainment is close by also. Come see us! **All measurements, square footage, tax and school information are approximate. Buyer agent to verify.**
Location
State KS
County Johnson
Rooms
Other Rooms Breakfast Room, Enclosed Porch, Family Room, Great Room, Main Floor BR, Main Floor Master, Recreation Room, Sun Room
Basement Egress Window(s), Finished, Full, Sump Pump
Interior
Interior Features Ceiling Fan(s), Kitchen Island, Pantry, Smart Thermostat, Vaulted Ceiling, Walk-In Closet(s), Whirlpool Tub
Heating Natural Gas
Cooling Electric
Flooring Carpet, Tile, Wood
Fireplaces Number 1
Fireplaces Type Gas, Gas Starter, Great Room
Equipment Fireplace Screen
Fireplace Y
Appliance Dishwasher, Disposal, Double Oven, Exhaust Hood, Microwave, Built-In Electric Oven, Stainless Steel Appliance(s)
Laundry Laundry Room, Main Level
Exterior
Exterior Feature Storm Doors
Garage true
Garage Spaces 4.0
Fence Metal
Amenities Available Clubhouse, Play Area, Pool
Roof Type Composition
Parking Type Attached, Garage Door Opener, Garage Faces Front
Building
Lot Description Corner Lot, Cul-De-Sac, Sprinkler-In Ground
Entry Level Reverse 1.5 Story
Sewer City/Public
Water Public
Structure Type Stone Trim,Stucco & Frame
Schools
Elementary Schools Prairie Creek
Middle Schools Spring Hill
High Schools Spring Hill
School District Spring Hill
Others
Ownership Private
Acceptable Financing Cash, Conventional, FHA, VA Loan
Listing Terms Cash, Conventional, FHA, VA Loan
Read Less
Want to know what your home might be worth? Contact us for a FREE valuation!

Our team is ready to help you sell your home for the highest possible price ASAP






