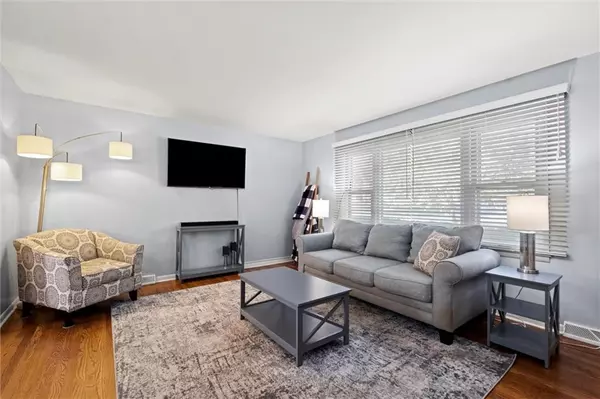$350,000
$350,000
For more information regarding the value of a property, please contact us for a free consultation.
8505 W 92nd ST Overland Park, KS 66212
3 Beds
3 Baths
1,672 SqFt
Key Details
Sold Price $350,000
Property Type Single Family Home
Sub Type Single Family Residence
Listing Status Sold
Purchase Type For Sale
Square Footage 1,672 sqft
Price per Sqft $209
Subdivision Cherokee Hills
MLS Listing ID 2511571
Sold Date 11/01/24
Style Traditional
Bedrooms 3
Full Baths 2
Half Baths 1
Originating Board hmls
Year Built 1958
Annual Tax Amount $3,481
Lot Size 0.270 Acres
Acres 0.27
Property Description
Look no further!! This home in the highly coveted Cherokee Hills neighborhood is absolute perfection. Be home for the holidays in this impeccably cared for side-to-side split full of thoughtful and modern updates. Open concept main level is perfect for entertaining, complete with an updated kitchen with granite countertops. Gleaming hardwoods throughout main level and and upstairs, spacious bedrooms, and an enormous family room on a the lower level with built-in shelving and a gorgeous fireplace. Fully fenced, park-like backyard is over a quarter acre with beautiful landscaping. What else? A ton of storage space with an extra deep 2 car garage, and a large, dry, fully accessible storage crawl space off the laundry room. Close to everything too! Minutes away from downtown Overland Park, the OP Farmer's Market, TONS of shopping and restaurants, and just a short walk from Cherokee Park. Come check out this jewel before it flies off the market!
Location
State KS
County Johnson
Rooms
Basement Finished, Inside Entrance, Walk Out
Interior
Interior Features Custom Cabinets, Kitchen Island, Walk-In Closet(s)
Heating Natural Gas
Cooling Electric
Flooring Tile, Wood
Fireplaces Number 1
Fireplaces Type Recreation Room
Fireplace Y
Appliance Dishwasher, Disposal, Microwave, Built-In Electric Oven
Laundry In Basement, Laundry Room
Exterior
Garage true
Garage Spaces 2.0
Fence Wood
Roof Type Composition
Parking Type Attached, Garage Door Opener, Garage Faces Front
Building
Lot Description City Lot, Level, Treed
Entry Level Side/Side Split
Sewer City/Public
Water Public
Structure Type Board/Batten,Brick & Frame,Shingle/Shake
Schools
Elementary Schools Brookridge
Middle Schools Indian Woods
High Schools Sm South
School District Shawnee Mission
Others
Ownership Private
Acceptable Financing Cash, Conventional, FHA, VA Loan
Listing Terms Cash, Conventional, FHA, VA Loan
Read Less
Want to know what your home might be worth? Contact us for a FREE valuation!

Our team is ready to help you sell your home for the highest possible price ASAP






