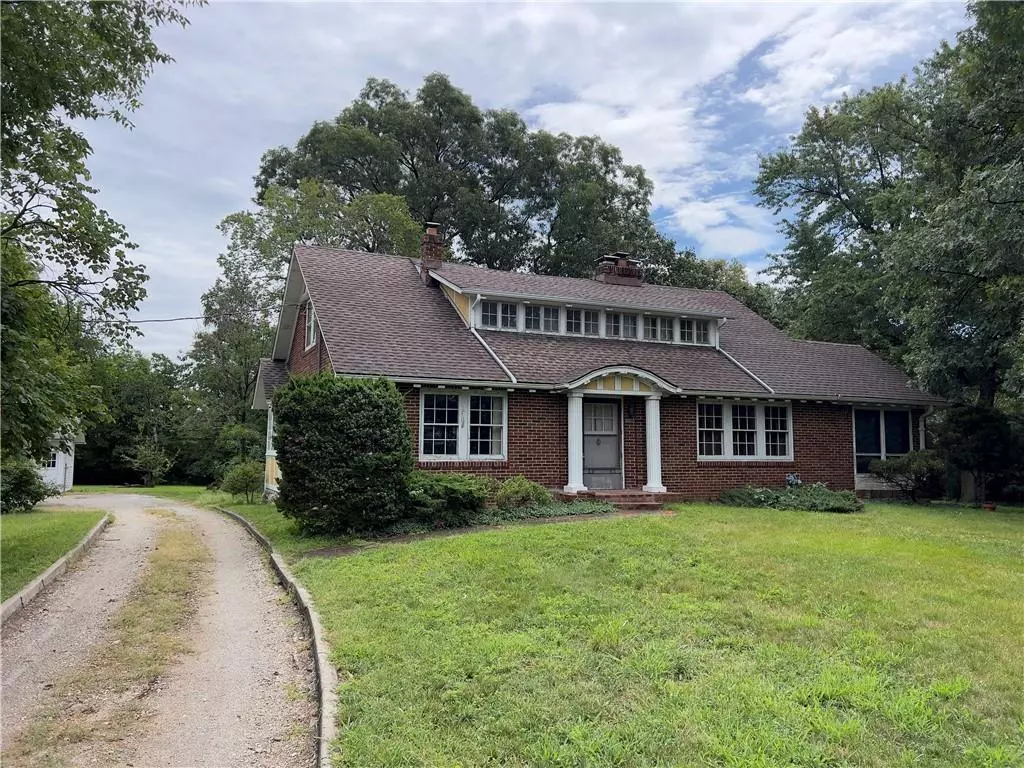$535,000
$535,000
For more information regarding the value of a property, please contact us for a free consultation.
11515 S Black Bob RD Olathe, KS 66062
4 Beds
2 Baths
2,400 SqFt
Key Details
Sold Price $535,000
Property Type Single Family Home
Sub Type Single Family Residence
Listing Status Sold
Purchase Type For Sale
Square Footage 2,400 sqft
Price per Sqft $222
MLS Listing ID 2448519
Sold Date 11/04/24
Bedrooms 4
Full Baths 1
Half Baths 1
Originating Board hmls
Year Built 1929
Annual Tax Amount $3,342
Lot Size 1.880 Acres
Acres 1.88
Property Description
Awesome opportunity in the heart of Olathe KS!!! The options are endless with this one! The lot is very unique and private with an amazing house and stunning landscaping and rustic barns on 1.88+/- acres. You could make the property your dream home with a country feel right in the City of Olathe or it could be Renovated and or Remodeled into multiple business uses. The property is currently zoned Agricultural with a Residential classification. M-1 zoning surrounds this property and could be rezoned into any number of uses including industrial including M-1 or other Commercial uses such as Self Storage development to Office's(see 4 story 110.000' proposed layout in listing Pic's). The property would be perfect to keep as a Single Family Home or convert it into any kind of Business Office... Insurance Company, Vet Clinic, Pet Hotel and Grooming, Dr.'s Office, Tree Trimming, Lawn and Landscape, Photography Studio, Counseling, or developed into Office Warehouse, Maintenance Services Business such as Engineering, Sports Training or an Entertainment Venue (Pickle-ball, Cheer...) too many use options to list! Home was previously on Septic System which Seller has decommissioned. Buyer would be responsible to hook up to City of Olathe Sewers for any use. Property is being sold "In It's Present Condition". Lock box is on front door. Seller has remodel estimates for existing house and would entertain Remodel to Suit or develop Build to Suit options. Seller is Broker/Owner.
Location
State KS
County Johnson
Rooms
Basement Unfinished
Interior
Heating Gravity
Cooling Electric
Fireplaces Number 2
Fireplace Y
Exterior
Garage true
Garage Spaces 2.0
Fence Metal, Wood
Roof Type Composition
Parking Type Detached
Building
Lot Description Acreage, City Limits
Entry Level 2 Stories
Sewer At Site, In-Not Connected, With-In 500'
Water Public
Structure Type Brick,Concrete
Schools
Elementary Schools Walnut Grove
Middle Schools Pioneer Trail
High Schools Olathe East
School District Olathe
Others
Ownership Private
Acceptable Financing Cash, Conventional, Other
Listing Terms Cash, Conventional, Other
Read Less
Want to know what your home might be worth? Contact us for a FREE valuation!

Our team is ready to help you sell your home for the highest possible price ASAP






