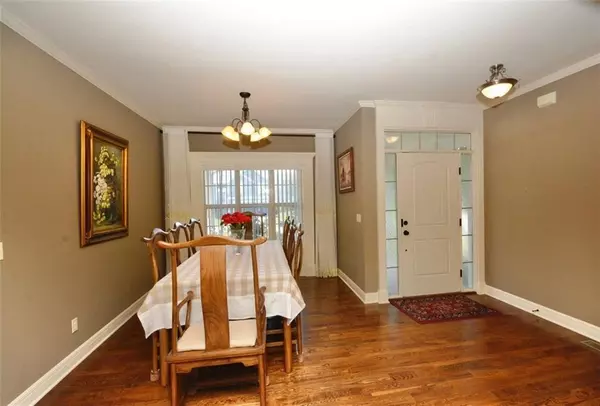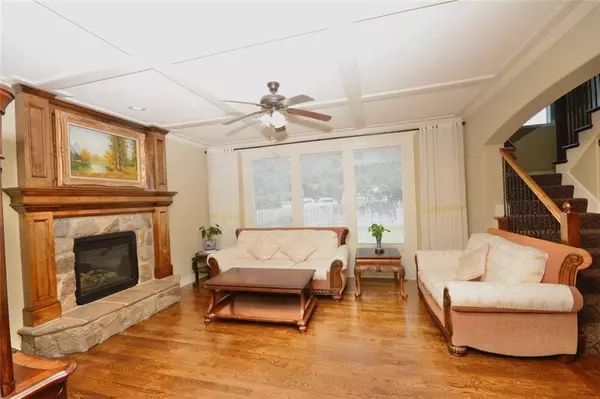$456,000
$456,000
For more information regarding the value of a property, please contact us for a free consultation.
16448 S Fellows ST Olathe, KS 66062
4 Beds
3 Baths
3,025 SqFt
Key Details
Sold Price $456,000
Property Type Single Family Home
Sub Type Single Family Residence
Listing Status Sold
Purchase Type For Sale
Square Footage 3,025 sqft
Price per Sqft $150
Subdivision Stonebridge Meadows
MLS Listing ID 2512086
Sold Date 10/30/24
Style Traditional
Bedrooms 4
Full Baths 2
Half Baths 1
HOA Fees $825
Originating Board hmls
Year Built 2012
Annual Tax Amount $5,851
Lot Size 7,217 Sqft
Acres 0.16567953
Property Description
Beautiful, Specious 2 Story, 3 car garage home in sought after Stonebridge Meadows is ready for the new owner! It’s well maintained by the original owner & better than New. Open, bright with rear Iron Spindle stairs & hardwood floors through 1st floor, Inviting Kitchen with large granite breakfast bar island, HUGE walk-in pantry, formal dining room and great room with fireplace. The master features tray ceiling with cove lighting, large walk-in closet, Euro shower and adjoining bedroom level laundry room. Large secondary bedrooms. This Craftsman elevation home has 3 car, front entry garage and front porch with columns trimmed in accent stone. The Partial finished basement provides ample space. Huge & fenced yard offers quiet environment. The subdivision has a swimming pool, tennis courts and play area. It's the biggest house in this subdivision, Quality built by Yorkshire by Chris George Homes in 2012. It's appraised $495,000 in June 2024. The similar model in a nearby new community is priced around $600,000. It's a must see and the best deal you can get!
Location
State KS
County Johnson
Rooms
Basement Concrete, Egress Window(s), Full, Sump Pump
Interior
Interior Features Ceiling Fan(s), Kitchen Island, Pantry, Vaulted Ceiling, Walk-In Closet(s)
Heating Forced Air
Cooling Electric
Flooring Carpet, Tile, Wood
Fireplaces Number 1
Fireplaces Type Great Room
Fireplace Y
Appliance Dishwasher, Disposal, Microwave, Built-In Electric Oven
Laundry Bedroom Level
Exterior
Garage true
Garage Spaces 3.0
Amenities Available Play Area, Pool
Roof Type Composition
Parking Type Attached
Building
Lot Description Cul-De-Sac
Entry Level 2 Stories
Sewer City/Public
Water Public
Structure Type Board/Batten
Schools
Elementary Schools Prairie Creek
Middle Schools Spring Hill
High Schools Spring Hill
School District Spring Hill
Others
Ownership Private
Acceptable Financing Cash, Conventional, FHA, VA Loan
Listing Terms Cash, Conventional, FHA, VA Loan
Read Less
Want to know what your home might be worth? Contact us for a FREE valuation!

Our team is ready to help you sell your home for the highest possible price ASAP






