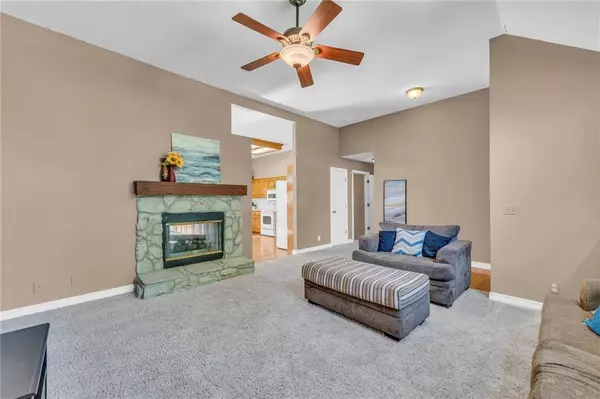$385,000
$385,000
For more information regarding the value of a property, please contact us for a free consultation.
15326 Riley ST Overland Park, KS 66223
3 Beds
3 Baths
2,546 SqFt
Key Details
Sold Price $385,000
Property Type Single Family Home
Sub Type Single Family Residence
Listing Status Sold
Purchase Type For Sale
Square Footage 2,546 sqft
Price per Sqft $151
Subdivision Brittany Park
MLS Listing ID 2512136
Sold Date 11/04/24
Style Traditional
Bedrooms 3
Full Baths 2
Half Baths 1
HOA Fees $25/ann
Originating Board hmls
Year Built 1996
Annual Tax Amount $4,008
Lot Size 9,821 Sqft
Acres 0.22545914
Lot Dimensions 61x134x97x120 +/-
Property Description
Nestled in a quiet, friendly neighborhood, this charming home welcomes you as you drive through tree-lined streets w/beautiful overhanging canopies. The property backs to a lush forest of trees, offering serene privacy & a picturesque view. Step through the storm door into the foyer, where the great RM impresses w/its vaulted ceiling, a stunning stone see-thru FP, frieze carpet, & an expansive arched window that floods the room w/natural light. The great RM flows seamlessly into the kitchen & hearth/breakfast area, where the see-thru FP creates a cozy ambiance. Wood floors extend through this space, complemented by stained cabinetry & white appliances in the kitchen. A large pantry offers ample storage, & the kitchen sink overlooks the peaceful backyard & forest beyond. The hearth/breakfast area opens to a spacious deck, perfect for outdoor gatherings in the wood-fenced backyard. The owner's suite boasts a vaulted ceiling, ceiling fan, & an en suite bath featuring a DBL vanity, soaker tub, separate shower, & a walk-in closet. 2 additional BRs w/blinds - 1 with carpet & the other with wood laminate share a well-appointed hall bath w/tiled flooring & a shower/tub combination. Conveniently located in the hallway is a laundry RM, which also serves as a mud RM & provides direct access to the garage, complete w/space for a mudroom bench and hooks. The finished LL offers a versatile family RM, complete w/a large projection screen, ready for your projector. A recreation RM w/a long wet bar & a half bath w/tiled flooring provides additional entertainment space, & a cozy play area is tucked under the stairs for added fun. A 4th Non-Conforming BR is ideal for extra guests. The nearby 19-acre park has a bike/hike trail, sand volleyball court, grill, playground, picnic tables, & a small shelter. Located within the award-winning Blue Valley School District, this home is perfect for anyone seeking a peaceful setting with easy access to modern amenities.
Location
State KS
County Johnson
Rooms
Other Rooms Breakfast Room, Family Room, Great Room, Main Floor BR, Main Floor Master, Mud Room, Recreation Room
Basement Basement BR, Concrete, Finished, Full, Sump Pump
Interior
Interior Features Ceiling Fan(s), Central Vacuum, Kitchen Island, Pantry, Stained Cabinets, Vaulted Ceiling, Walk-In Closet(s), Wet Bar
Heating Forced Air
Cooling Electric
Flooring Carpet, Tile, Wood
Fireplaces Number 1
Fireplaces Type Gas, Great Room, Hearth Room, See Through
Fireplace Y
Appliance Dishwasher, Disposal, Humidifier, Microwave, Refrigerator, Built-In Electric Oven
Laundry Laundry Room, Main Level
Exterior
Exterior Feature Storm Doors
Garage true
Garage Spaces 2.0
Fence Wood
Amenities Available Play Area, Trail(s)
Roof Type Composition
Parking Type Attached, Garage Door Opener, Garage Faces Front
Building
Lot Description Level, Treed
Entry Level Ranch
Sewer City/Public
Water Public
Structure Type Frame
Schools
Elementary Schools Blue River
Middle Schools Blue Valley
High Schools Blue Valley
School District Blue Valley
Others
HOA Fee Include Trash
Ownership Private
Acceptable Financing Cash, Conventional, FHA, VA Loan
Listing Terms Cash, Conventional, FHA, VA Loan
Read Less
Want to know what your home might be worth? Contact us for a FREE valuation!

Our team is ready to help you sell your home for the highest possible price ASAP






