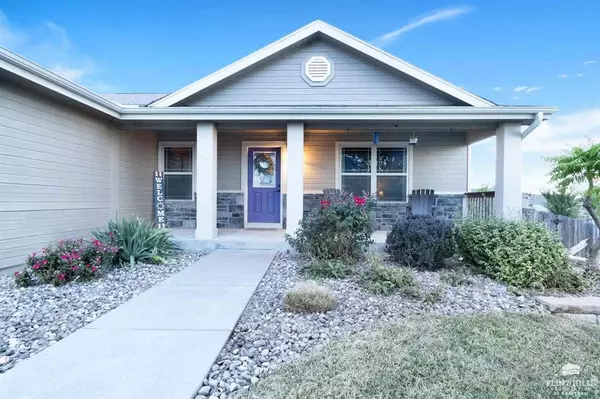Bought with ERA High Pointe Realty
$405,000
$405,000
For more information regarding the value of a property, please contact us for a free consultation.
724 Loma Ridge CIR Manhattan, KS 66503
5 Beds
3 Baths
3,012 SqFt
Key Details
Sold Price $405,000
Property Type Single Family Home
Sub Type Single Family Residence
Listing Status Sold
Purchase Type For Sale
Square Footage 3,012 sqft
Price per Sqft $134
Subdivision Lee Mill Heights
MLS Listing ID 20242468
Sold Date 10/23/24
Style Other,Multi-Level
Bedrooms 5
Full Baths 3
Originating Board flinthills
Year Built 2014
Building Age 6-10 Years
Annual Tax Amount $8,855
Tax Year 2023
Lot Size 0.541 Acres
Property Description
Lee Mill Heights home that checks ALL the boxes and MORE! 5 bedrooms, 3 full bathrooms, double car garage, on a half acre corner lot with fully wood privacy and iron fenced backyard. Main level has living room w/vaulted ceiling, gas fireplace, and wood floors taking you into the eat-in kitchen & dining room w/eating bar, plenty of cabinets w/ granite countertops, gas stove. UpperLvl has 3 bedrooms, all with walk-in closets, including large primary suite, w/jetted tub, full shower, separated double vanity. Upper floor also has additional full bathroom. LowerLvl w/large family room, walks-out to the backyard patio to enjoy sunsets from every angle from your big fenced backyard nestled around the fire pit w/brick paver hardscape. LowerLvl #1 w/large 4th BR, full bath, & laundry. Lower level #2 w/ 5th bedroom & plenty of unfinished storage area & mechanical room. Yard is nicely landscaped, in-ground sprinkler system. For fresh egg lovers, the chicken coop can remain at buyer's preference.
Location
State KS
County Riley
Rooms
Basement Daylight, Finished, Poured Concrete, Walk Out
Interior
Interior Features Eat-in Kitchen, Eating Bar, Garage Door Opener(s), Jetted Tub, Primary Bathroom, Primary Bedroom Walk-In Closet, Sump Pump, Tiled Floors, Vaulted Ceiling, Wood Floors, Ceiling Fan(s)
Heating Electric, Forced Air Gas
Cooling Ceiling Fan(s), Central Air
Fireplaces Type One, Direct Vent Gas, Gas Log, Living Room
Exterior
Exterior Feature In Ground Sprinklers, Patio
Garage Double, Attached, Elec. Garage Door Opener
Garage Spaces 2.0
Fence Full, Owned
Pool None
Roof Type Asphalt Composition,Less than 5 years,Less than 10 years
Building
Structure Type Hardboard,Hardboard Siding,Stone Accent,Stone Veneer
Schools
Elementary Schools Amanda Arnold
Middle Schools Susan B. Anthony
High Schools Manhattan Hs
School District Manhattan-Ogden Usd 383
Read Less
Want to know what your home might be worth? Contact us for a FREE valuation!

Our team is ready to help you sell your home for the highest possible price ASAP





