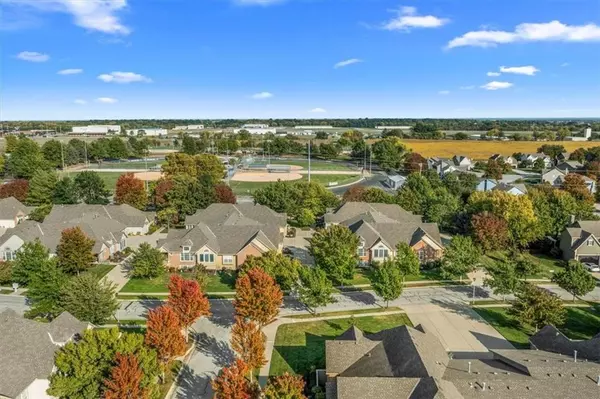$500,000
$500,000
For more information regarding the value of a property, please contact us for a free consultation.
14031 W 152nd TER #3700 Olathe, KS 66062
3 Beds
3 Baths
3,030 SqFt
Key Details
Sold Price $500,000
Property Type Single Family Home
Sub Type Villa
Listing Status Sold
Purchase Type For Sale
Square Footage 3,030 sqft
Price per Sqft $165
Subdivision St. James Court
MLS Listing ID 2514752
Sold Date 11/13/24
Style Traditional
Bedrooms 3
Full Baths 3
HOA Fees $436/mo
Originating Board hmls
Year Built 2005
Annual Tax Amount $5,199
Lot Size 3,198 Sqft
Acres 0.07341598
Property Description
Looking for a maintenance provided home with main-level living in a premier location? Welcome to this stunning 3 bed, 3 bath, maintenance provided home in the St. James Court subdivision. This entire home has undergone a complete remodel with an extensive list of high-end upgrades and finishes including new floors, carpet, paint, trim, and so much more. The attention to detail in this home is unmatched! The first level features a primary bedroom with an oversized on-suite bathroom and walk-in closet, a second bedroom / office, second full bathroom, sun room / den, large living area, kitchen, mudroom, and laundry. The kitchen features beautiful wood cabinets, granite countertops, new smart appliances, soft-close drawers, pull out shelves, and much more. This home has one gas fireplace, and two electric fireplaces. In the basement you will find your third bedroom and full bath, a full living area with a coffee bar, an over-sized bonus room, and ample storage space. HOA includes outdoor maintenance, snow removal, lawn care, sprinklers, community pool, clubhouse, exercise room, and walking trails throughout the community. This property has a large front yard with an attached 2 car garage. Don't miss out!
Location
State KS
County Johnson
Rooms
Other Rooms Breakfast Room, Den/Study, Entry, Family Room, Great Room, Main Floor BR, Main Floor Master, Mud Room, Office, Sun Room
Basement Basement BR, Daylight, Finished, Sump Pump
Interior
Interior Features Ceiling Fan(s), Exercise Room, Pantry, Vaulted Ceiling, Walk-In Closet(s)
Heating Natural Gas, Hot Water
Cooling Electric
Fireplaces Number 3
Fireplaces Type Great Room
Fireplace Y
Appliance Dishwasher, Disposal, Dryer, Microwave, Refrigerator, Free-Standing Electric Oven, Stainless Steel Appliance(s), Washer
Laundry Laundry Room, Main Level
Exterior
Garage true
Garage Spaces 2.0
Amenities Available Clubhouse, Exercise Room, Party Room, Pool, Trail(s)
Roof Type Composition
Parking Type Attached, Garage Door Opener
Building
Lot Description City Lot, Corner Lot, Sprinkler-In Ground
Entry Level Ranch,Reverse 1.5 Story
Sewer City/Public
Water Public
Structure Type Brick Trim,Stucco
Schools
Elementary Schools Aspen Grove
Middle Schools Aubry Bend
High Schools Blue Valley Southwest
School District Blue Valley
Others
HOA Fee Include Building Maint,Lawn Service,Snow Removal
Ownership Private
Acceptable Financing Cash, Conventional, FHA, VA Loan
Listing Terms Cash, Conventional, FHA, VA Loan
Read Less
Want to know what your home might be worth? Contact us for a FREE valuation!

Our team is ready to help you sell your home for the highest possible price ASAP






