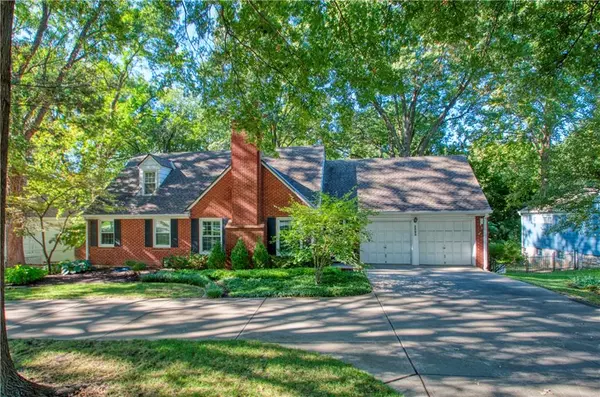$705,000
$705,000
For more information regarding the value of a property, please contact us for a free consultation.
2523 W 91st ST Leawood, KS 66206
3 Beds
4 Baths
2,921 SqFt
Key Details
Sold Price $705,000
Property Type Single Family Home
Sub Type Single Family Residence
Listing Status Sold
Purchase Type For Sale
Square Footage 2,921 sqft
Price per Sqft $241
Subdivision Leawood
MLS Listing ID 2508879
Sold Date 11/12/24
Style Traditional
Bedrooms 3
Full Baths 3
Half Baths 1
HOA Fees $29/ann
Originating Board hmls
Year Built 1948
Annual Tax Amount $7,508
Lot Size 0.525 Acres
Acres 0.524977
Property Description
Welcome to Your Dream Home! Step into this extraordinary residence and be captivated by the charm and a WOW of a great room, where a beautiful stone fireplace serves as the focal point. Elegant archway built-ins, a striking wall of paned windows, crown molding, and hardwood flooring are all new! Retreat like views to the outside are amazing! Enjoy seamless access to a spacious deck, perfect for entertaining or relaxing. The open-concept design flows effortlessly into the kitchen, which features a breakfast bar and dining area. A formal living room with a second fireplace and beautiful hardwood floors add to the charm and functionality of the home. New windows throughout are a great luxury! The master suite, conveniently located on the main level, offers a luxurious retreat with a separate tub, vanity, and a generous walk-in closet. You’ll love the beautiful views to the backyard and the deck is steps away through the french doors. On each level, you'll find a bedroom and full bath, ensuring privacy and comfort for everyone. The lower level features an en suite bedroom, a family room, and a walk-out basement that leads to a charming patio. PLUS the original basement that has tons of storage and laundry. The second floor includes a spacious bedroom and a full hall bath. The property is situated in a fabulous neighborhood on a beautiful street with a circle drive and a 2-car attached garage, a roof that's just 10 years old, tons of storage in the huge basement. Set on over half an acre of treed lot, you'll enjoy a stone patio, a fire pit, and an expandable attic for additional storage or future expansion. This home truly has it all—come and experience the perfect blend of elegance, comfort, and functionality! DON'T MISS IT!
Location
State KS
County Johnson
Rooms
Basement Stone/Rock
Interior
Heating Forced Air
Cooling Electric
Fireplaces Number 2
Fireplace Y
Laundry In Basement
Exterior
Garage true
Garage Spaces 2.0
Roof Type Composition
Parking Type Attached
Building
Lot Description City Lot, Treed
Entry Level 1.5 Stories,Reverse 1.5 Story
Sewer City/Public
Water City/Public - Verify
Structure Type Brick Trim
Schools
School District Shawnee Mission
Others
Ownership Private
Acceptable Financing Cash, Conventional, FHA, VA Loan
Listing Terms Cash, Conventional, FHA, VA Loan
Read Less
Want to know what your home might be worth? Contact us for a FREE valuation!

Our team is ready to help you sell your home for the highest possible price ASAP






