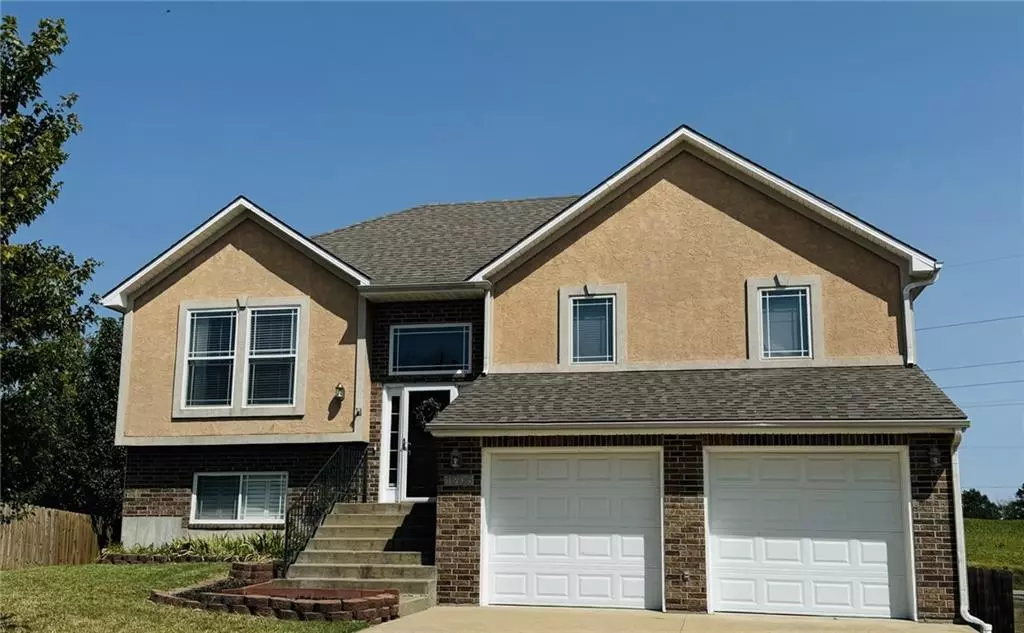$289,000
$289,000
For more information regarding the value of a property, please contact us for a free consultation.
1205 Wildflower RD Warrensburg, MO 64093
4 Beds
3 Baths
2,505 SqFt
Key Details
Sold Price $289,000
Property Type Single Family Home
Sub Type Single Family Residence
Listing Status Sold
Purchase Type For Sale
Square Footage 2,505 sqft
Price per Sqft $115
Subdivision Clover Creek Estates
MLS Listing ID 2509103
Sold Date 12/11/24
Style Traditional
Bedrooms 4
Full Baths 3
Originating Board hmls
Year Built 2006
Annual Tax Amount $2,445
Lot Size 10,064 Sqft
Acres 0.23103765
Lot Dimensions 74x136
Property Description
CHECK OUT THIS AMAZING PRICE! Welcome to this beautiful 4 bedroom, 3 bathroom home, priced under $300,000! The upper level of this home is beaming with sunlight in an open floor plan with an eat in kitchen, 3 bedrooms and 2 bathrooms. The master bedroom is generous in size with a large en suite. This primary bath has stunning natural light, a functional double sink vanity and a spacious walk-in closet. The lower level welcomes you with a great family room, the fourth bedroom and a helpful third bath. The laundry room is also located on this level. The entertainment possibilities are endless on the newly painted back deck. Complete with a view of the fully fenced large back yard. You do not want to miss this gorgeous home! 15 minutes from WAFB. *All measurements are approximate. Buyers are recommended and encouraged to take their own measurements during the inspection period. *
Location
State MO
County Johnson
Rooms
Other Rooms Family Room, Great Room, Main Floor BR, Main Floor Master
Basement Basement BR, Daylight, Finished, Walk Out
Interior
Interior Features Ceiling Fan(s), Custom Cabinets, Kitchen Island, Pantry, Walk-In Closet(s)
Heating Forced Air, Heat Pump
Cooling Electric, Heat Pump
Fireplaces Number 1
Fireplaces Type Electric, Living Room
Fireplace Y
Appliance Dishwasher, Disposal, Microwave, Refrigerator, Built-In Electric Oven
Laundry In Basement, Laundry Room
Exterior
Parking Features true
Garage Spaces 2.0
Fence Privacy
Roof Type Composition
Building
Lot Description City Limits, City Lot
Entry Level Split Entry
Sewer City/Public
Water Public
Structure Type Stucco & Frame,Vinyl Siding
Schools
School District Warrensburg R-Vi
Others
Ownership Private
Acceptable Financing Cash, Conventional, FHA, USDA Loan, VA Loan
Listing Terms Cash, Conventional, FHA, USDA Loan, VA Loan
Read Less
Want to know what your home might be worth? Contact us for a FREE valuation!

Our team is ready to help you sell your home for the highest possible price ASAP





