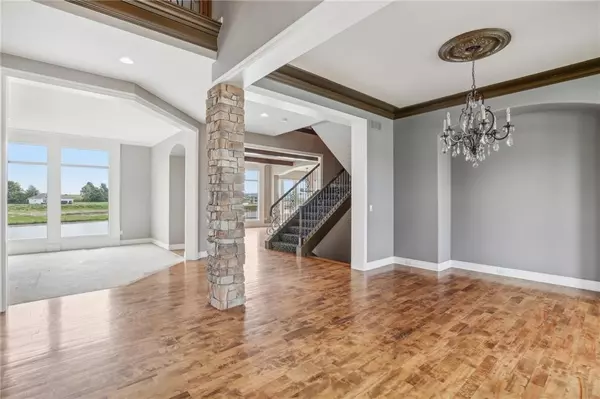$794,500
$794,500
For more information regarding the value of a property, please contact us for a free consultation.
1248 Vivian DR Warrensburg, MO 64093
4 Beds
5 Baths
6,000 SqFt
Key Details
Sold Price $794,500
Property Type Single Family Home
Sub Type Single Family Residence
Listing Status Sold
Purchase Type For Sale
Square Footage 6,000 sqft
Price per Sqft $132
Subdivision Cayhill
MLS Listing ID 2494873
Sold Date 12/27/24
Bedrooms 4
Full Baths 4
Half Baths 1
HOA Fees $18/ann
Originating Board hmls
Year Built 2012
Annual Tax Amount $6,062
Lot Size 9,823 Sqft
Acres 0.22550505
Property Description
DO YOU NEED MORE SPACE? SELLERS ARE WILLING TO DO A HOUSE SWAP! This 2 STORY OPEN FLOOR PLAN features 4 bedrooms and 4.5 bathrooms. As you enter this home you will notice the 20' ceiling in the spacious entryway! Rustic birch hardwood flooring is throughout the main level which is roughly 2,164 sqft. The great & the hearth room each feature a gas fireplace & floor to ceiling windows which overlook a 6 acre lake. Chef's kitchen is state-of-the-art, w/ top of the line stainless steel appliances, six burner gas cooktop, microwave / convection oven, custom cabinets, butler's pantry, walk-in pantry, coffee bar, & a spacious island. A formal dining room, breakfast nook & a study are also located on the main floor. The extra wide staircase w/ an upgraded 15' stone wall & mirror leads upstairs, which is 2,300 sqft. The master suite features custom wood french doors, a sitting room, vaulted ceiling, a massive walk-in closet which openss up to a cedar closet! The spa bathroom features a whirlpool tub, walk-in tile shower w/ multiple shower heads & three vanities. The other three oversized bedrooms each have their own private full bathrooms & walk-in closets. The laundry room has custom cabinets & sink. The walk-out basement features stained concrete floors and floor to ceiling windows along with two storage units and a tornado shelter. It is also stubbed for a full bathroom and wet bar. The rockwall and monkey bars can come down if requested in an offer. Enjoy the view from the large composite deck and lower patio that overlooks the black metal fenced yard and the subdivision lake.
Location
State MO
County Johnson
Rooms
Other Rooms Formal Living Room, Mud Room, Office, Workshop
Basement Concrete, Partial, Sump Pump, Walk Out
Interior
Interior Features Cedar Closet, Ceiling Fan(s), Custom Cabinets, Kitchen Island, Pantry, Walk-In Closet(s)
Heating Heat Pump, Natural Gas
Cooling Two or More, Electric
Flooring Carpet, Wood
Fireplaces Number 2
Fireplaces Type Gas, Hearth Room, Living Room
Fireplace Y
Appliance Dishwasher, Disposal, Double Oven, Humidifier, Refrigerator, Gas Range
Laundry In Basement
Exterior
Parking Features true
Garage Spaces 3.0
Fence Metal
Roof Type Composition
Building
Lot Description Lake Front
Entry Level 2 Stories
Sewer City/Public
Water Public
Structure Type Stucco
Schools
Elementary Schools Ridge View
Middle Schools Warrensburg
High Schools Warrensburg
School District Warrensburg R-Vi
Others
HOA Fee Include Other
Ownership Private
Acceptable Financing Cash, Conventional, FHA, VA Loan
Listing Terms Cash, Conventional, FHA, VA Loan
Read Less
Want to know what your home might be worth? Contact us for a FREE valuation!

Our team is ready to help you sell your home for the highest possible price ASAP





