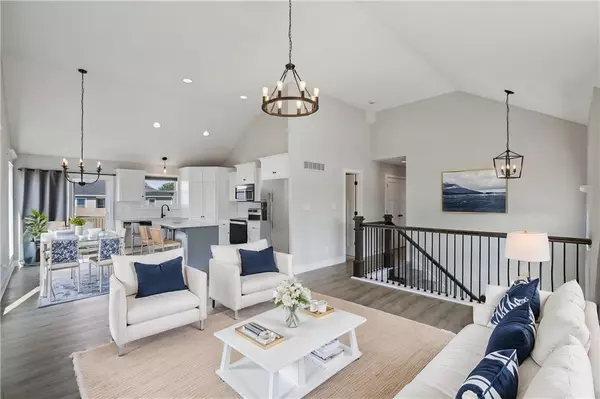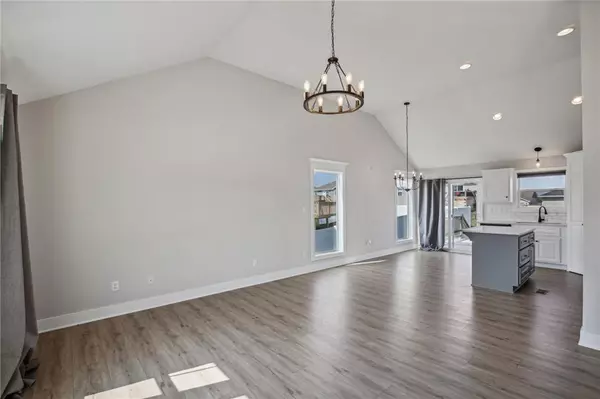$317,000
$317,000
For more information regarding the value of a property, please contact us for a free consultation.
88 SE 461st RD Warrensburg, MO 64093
4 Beds
3 Baths
1,934 SqFt
Key Details
Sold Price $317,000
Property Type Single Family Home
Sub Type Single Family Residence
Listing Status Sold
Purchase Type For Sale
Square Footage 1,934 sqft
Price per Sqft $163
Subdivision Meadow Creek
MLS Listing ID 2490722
Sold Date 12/27/24
Style Traditional
Bedrooms 4
Full Baths 3
HOA Fees $4/ann
Originating Board hmls
Year Built 2023
Annual Tax Amount $1,824
Lot Size 8,678 Sqft
Acres 0.19921947
Property Description
Seller was promoted after owning home shy of a year causing them to be in the process of moving out of state. It is bitter sweet moving for them, they love their home! Their home is a pristine one year old home with 4 bedrooms with potential for a 5th large bedroom & 3 full baths located in one of the new subdivisions in Warrensburg! Looking for a home just minutes from WAFB or has an easy access to commute to Hwy 50 going East or West? This is IT! Seller's loss is your gain! Nestled on a beautiful manicured LG lot, this home has so much to offer! One reason seller's love this home is that they don't use much electricity as there are so many windows letting in an abundance amount of natural light! The open floor plan gives an one site view from living room to the end of the deck looking through large sliding glass doors off of the kitchen. The kitchen has quartz countertops, walk-in pantry, SS appliances (appliances still have manufacturing warranty!) and an island which has additional storage & additional seating! The primary bedroom has floor to ceiling windows facing backyard, gorgeous accent wooden beam on the ceiling & a massive size en-suite. En-suite has tile flooring, double sinks, walk-in shower & oversize walk-in closet. The main floor hallway bathroom is a full bath with shower, spacious & has tile flooring. There are another 2 adequate sized bedrooms on main floor & 2 larger bedrooms in basement along with another full bathroom. There is a large foyer with adorable cubbies off the entrance from the garage in basement. The garage has double electric garage door openers, is very deep for additional storage & has access to the utility closet where the furnace & hot water heater is conveniently located. Enjoy the beautiful summer evenings off your deck overlooking a large luscious backyard! Home is ready for you to enjoy, relax & entertaining your friends and family!
Location
State MO
County Johnson
Rooms
Other Rooms Entry, Main Floor BR, Main Floor Master
Basement Basement BR, Daylight, Finished, Full
Interior
Interior Features Kitchen Island, Pantry, Vaulted Ceiling, Walk-In Closet(s)
Heating Heat Pump
Cooling Electric
Flooring Carpet, Wood
Fireplace Y
Appliance Microwave, Built-In Electric Oven, Stainless Steel Appliance(s)
Laundry Main Level
Exterior
Parking Features true
Garage Spaces 2.0
Roof Type Composition
Building
Entry Level Split Entry
Sewer City/Public
Water PWS Dist
Structure Type Frame
Schools
School District Warrensburg R-Vi
Others
HOA Fee Include No Amenities
Ownership Private
Acceptable Financing Conventional, FHA, USDA Loan, VA Loan
Listing Terms Conventional, FHA, USDA Loan, VA Loan
Read Less
Want to know what your home might be worth? Contact us for a FREE valuation!

Our team is ready to help you sell your home for the highest possible price ASAP





