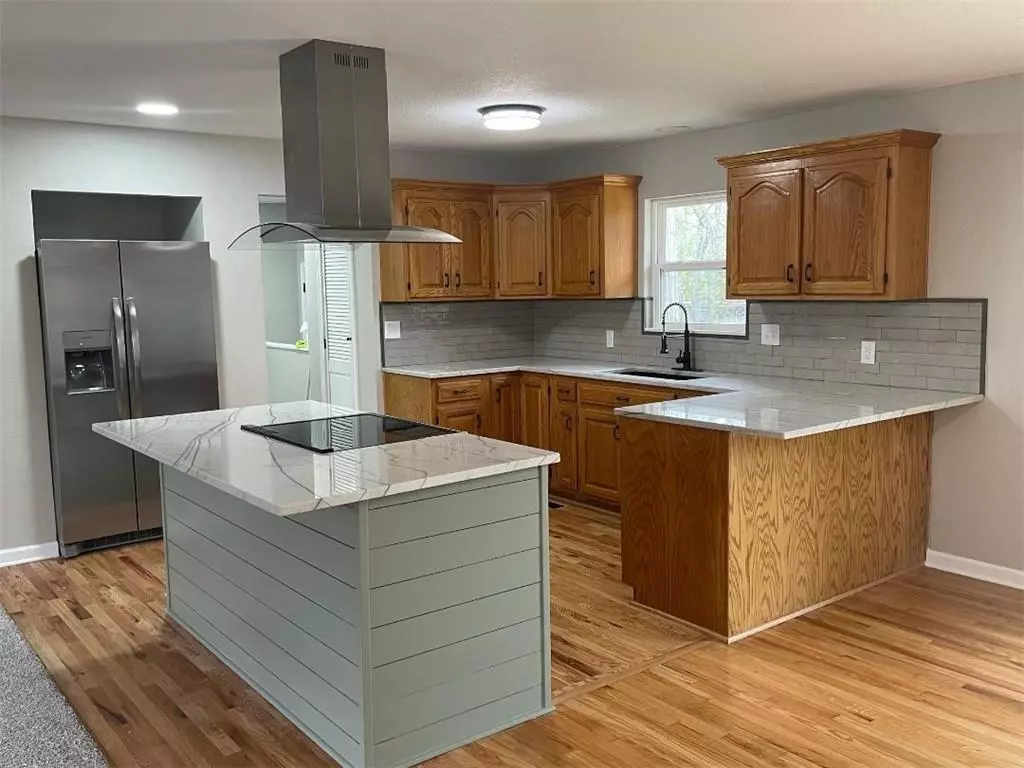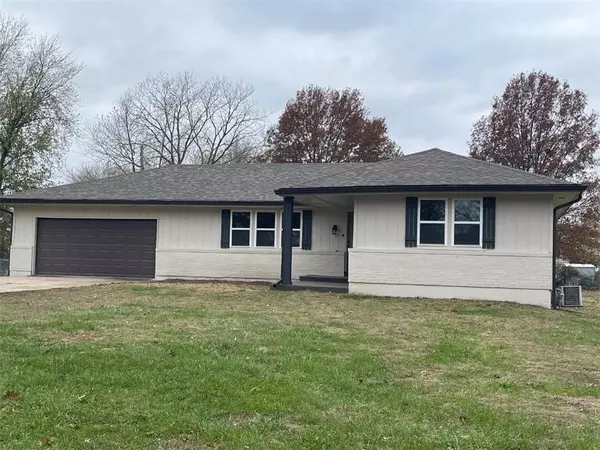$298,000
$298,000
For more information regarding the value of a property, please contact us for a free consultation.
120 NW 331 RD Warrensburg, MO 64093
3 Beds
2 Baths
1,550 SqFt
Key Details
Sold Price $298,000
Property Type Single Family Home
Sub Type Single Family Residence
Listing Status Sold
Purchase Type For Sale
Square Footage 1,550 sqft
Price per Sqft $192
Subdivision Willow Acres
MLS Listing ID 2520311
Sold Date 12/31/24
Style Traditional
Bedrooms 3
Full Baths 2
HOA Fees $20/ann
Originating Board hmls
Year Built 1973
Annual Tax Amount $1,148
Lot Size 0.441 Acres
Acres 0.44077134
Lot Dimensions 120 x 160
Property Description
This home has something for everyone!!! True Ranch on a large lot, just outside the city limits, with easy access to Hwy 50, established neighborhood with large trees. Natural light throughout--enjoy the open concept living--great entertaining home. The AMAZING real hardwood floors greet you, and are carried throughout the kitchen, dining, hallway and bedrooms. For the cook, plenty of workspace for those holiday parties. New stainless steel appliances, upgraded granite, black composite sink, island, pantry, and corner fireplace for those chilly nights. New deck just off the dining area for easy indoor/outdoor entertaining. Primary bedroom has 2 closets, and ensuite with tiled shower. Mudroom just off garage. Laundry conveniently located on main level by bedrooms. New windows throughout, new roof, new gutters/downspouts, new hot water heater, new electrical panel and meter. New carpet, and freshly painted. Basement is ready for you to add your personal touches and additional living space--new windows (including 2 egress), 2nd fireplace and stubbed for additional bathroom. Enjoy fishing or kayaking in the subdivision lake..
Location
State MO
County Johnson
Rooms
Other Rooms Mud Room
Basement Daylight, Egress Window(s), Full, Unfinished, Stubbed for Bath
Interior
Interior Features Ceiling Fan(s), Kitchen Island, Pantry, Stained Cabinets
Heating Forced Air
Cooling Electric
Flooring Carpet, Luxury Vinyl Plank, Wood
Fireplaces Number 2
Fireplaces Type Basement, Dining Room
Fireplace Y
Appliance Dishwasher, Disposal, Exhaust Hood, Refrigerator, Built-In Electric Oven, Stainless Steel Appliance(s)
Laundry In Hall, Main Level
Exterior
Parking Features true
Garage Spaces 2.0
Fence Metal
Roof Type Composition
Building
Entry Level Ranch
Sewer Lagoon
Water PWS Dist
Structure Type Brick Trim,Frame
Schools
School District Crest Ridge
Others
HOA Fee Include Street
Ownership Private
Acceptable Financing Cash, Conventional, USDA Loan, VA Loan
Listing Terms Cash, Conventional, USDA Loan, VA Loan
Special Listing Condition Owner Agent
Read Less
Want to know what your home might be worth? Contact us for a FREE valuation!

Our team is ready to help you sell your home for the highest possible price ASAP





