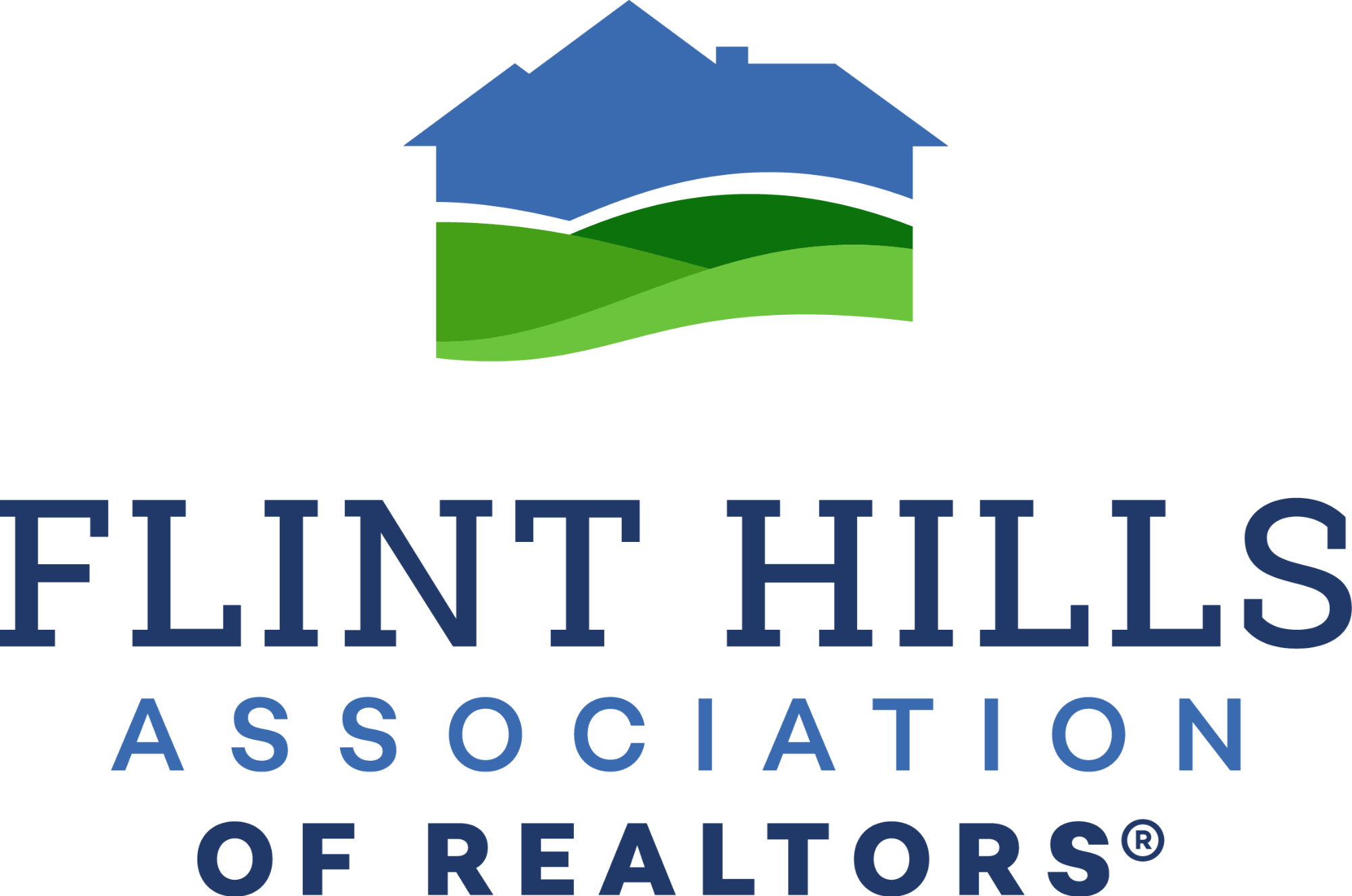Bought with Homefront Real Estate Group
$400,000
$400,000
For more information regarding the value of a property, please contact us for a free consultation.
554 Prairie RD Wakefield, KS 67487
4 Beds
3 Baths
2,912 SqFt
Key Details
Sold Price $400,000
Property Type Single Family Home
Sub Type Single Family Residence
Listing Status Sold
Purchase Type For Sale
Square Footage 2,912 sqft
Price per Sqft $137
MLS Listing ID 20242995
Sold Date 12/02/24
Style Other,Ranch
Bedrooms 4
Full Baths 3
Originating Board flinthills
Year Built 2021
Building Age 1-5 Years
Annual Tax Amount $3,611
Tax Year 2024
Lot Size 4.400 Acres
Property Sub-Type Single Family Residence
Property Description
Step into luxury with this breathtaking newer home offering 4 bedrooms, 3 baths, and an unbeatable blend of modern design and serene country living. Situated on 4.9 acres, this gem boasts an open floor plan with premium finishes throughout. The heart of the home is the gorgeous kitchen, complete with a large pantry, stainless steel appliances, sleek cabinetry and large island. The main floor features a spacious master suite with a generous walk-in closet, an additional bedroom, a full bath, and an impressive laundry room designed for convenience. Downstairs, the full walk-out basement features a wet bar, generous family room, two more bedrooms, and a partially finished bath awaiting your personal touch. Step out to the covered patio or back deck and take in stunning views that will make every day feel like a retreat. Oversized detached garage. Don't wait – this incredible property won't last long! Call today for a personal tour!
Location
State KS
County Clay
Rooms
Basement Finished, Walk Out
Interior
Interior Features Eating Bar, Kitchen Island, Primary Bathroom, Primary Bedroom Walk-In Closet, Pantry, Wet Bar, Ceiling Fan(s)
Heating Forced Air Propane
Cooling Central Air
Exterior
Exterior Feature Deck, Patio
Parking Features Detached
Garage Spaces 2.0
Fence None
Pool None
Building
Structure Type Unknown
Schools
School District Clay Cty Usd 379
Read Less
Want to know what your home might be worth? Contact us for a FREE valuation!

Our team is ready to help you sell your home for the highest possible price ASAP





